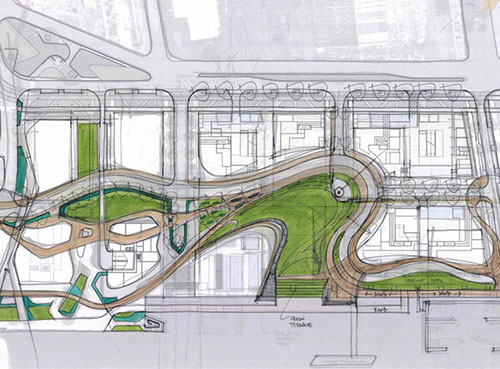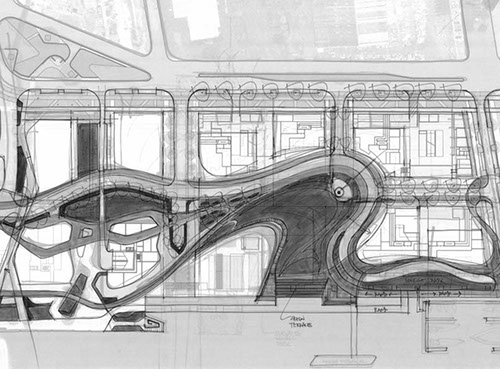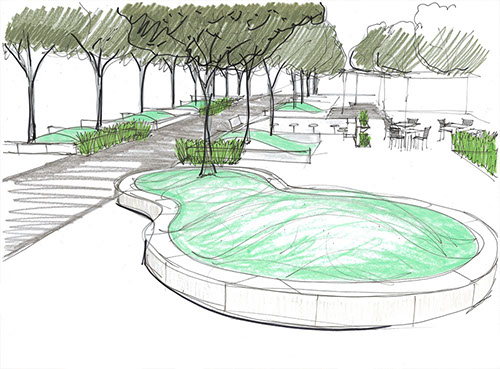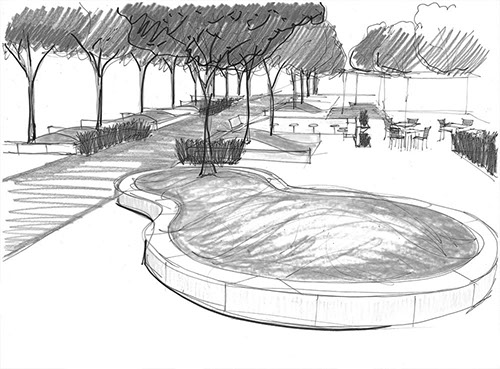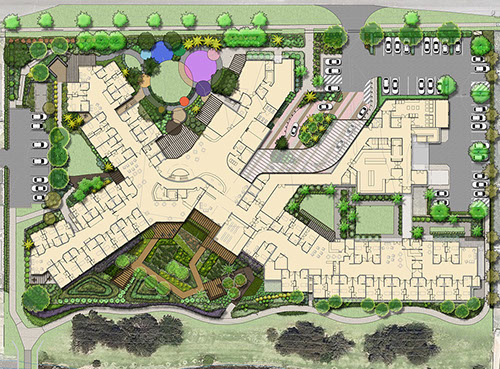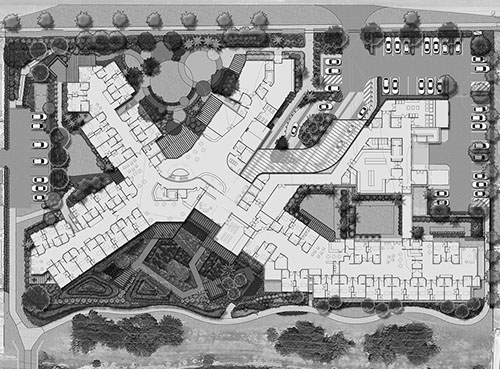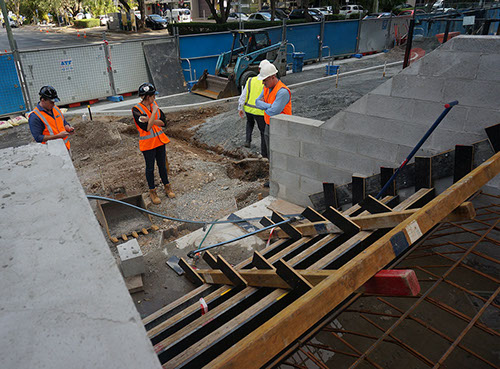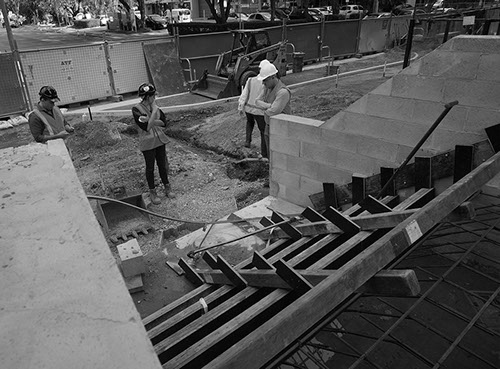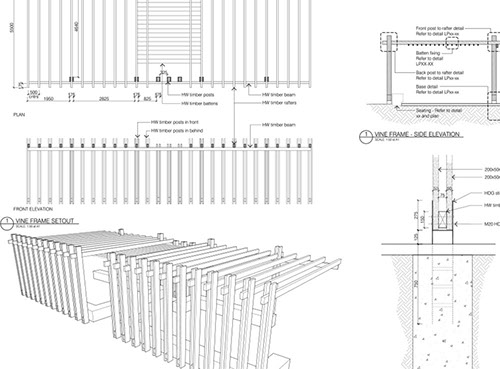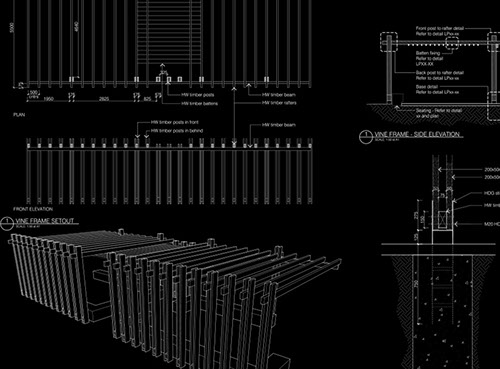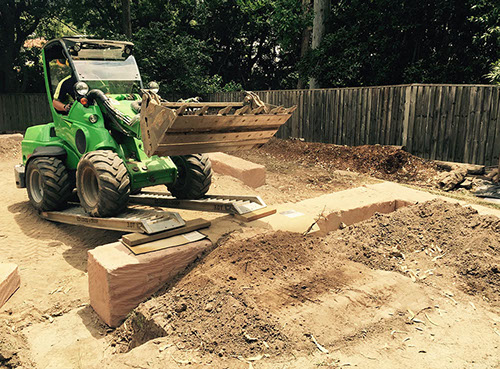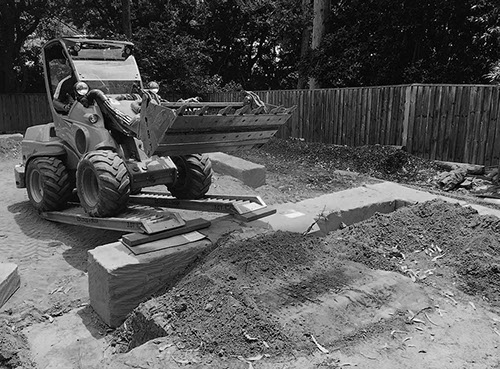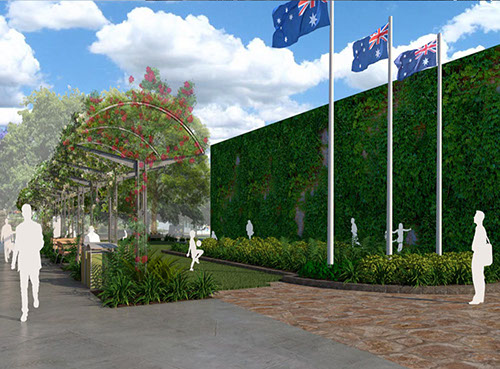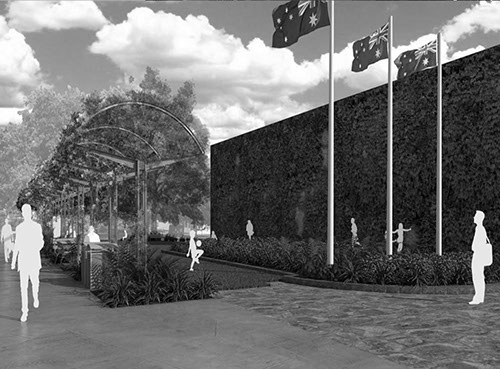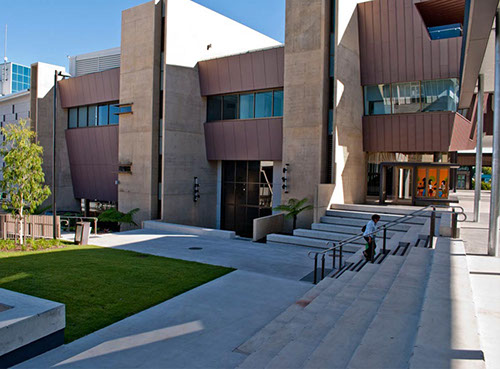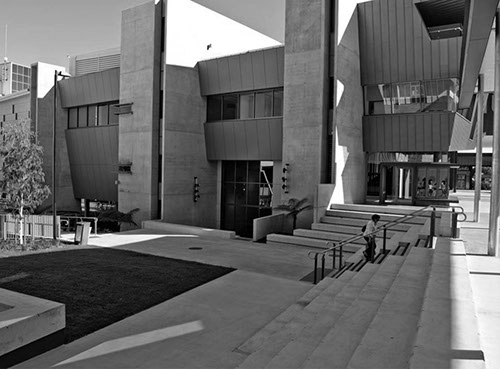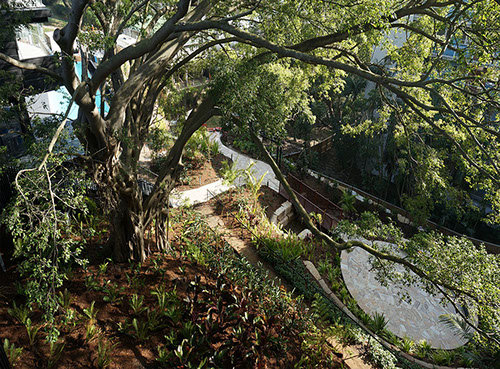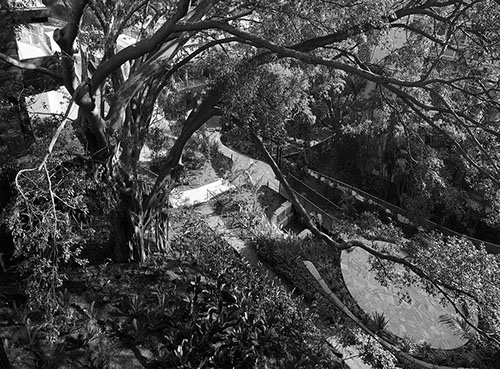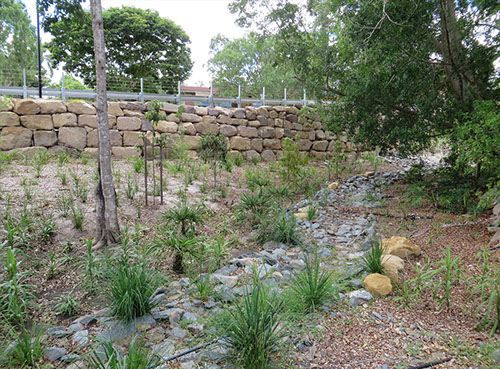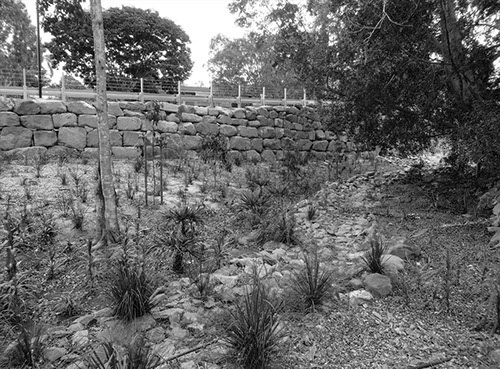
MASTER PLANNING
Our Master Planning process integrates the dynamic systems that make up our urban spaces to design resilient, place based spaces. At the heart of each master plan is an appreciation that places evolve over time and that flexibility is key to successful, enduring design.
CONCEPT DESIGN
At Concept Design we marry the potential of the site with a bespoke design that is tailored to client needs. Our skilful staff can provide quick hand sketches through to high quality renders to meet our clients' needs or provide a clear vision for the potential of the project/site.
SCHEMATIC DESIGN
Our drawings are deeply considered, efficiently coordinated and set the stage for a landscape project that can be built to budget without surprises. At Schematic Design, we work with our fellow consultants to integrate our landscape design with civil, structural and architectural designs and address the regulatory requirements for each project.
CONSTRUCTION SERVICES
We draw from our team's large portfolio of constructed projects to provide expert advice during construction. DMLA takes pride in the high-quality finish of our hardscape and softscape designs, and we take the time to ensure the work on site progresses with minimal hiccups by servicing the project and consultants during construction.
DESIGN DEVELOPMENT
Our thorough site and design investigation solves problems before they can begin during the Design Development phase. Clear and legible drawings that are coordinated with services and address site conditions. We resolve the issues on paper, so the project can progress smoothly in later stages.
CONTRACT DOCUMENTATION
By combining our extensive knowledge in the landscape design detail with the current construction processes, we can provide a detailed schedule of materials and rates to go with our tender documents that would provide the contractors with as much as they need to ensure a high-quality outcome is achieved.
3D VISUALISATION
We have the in-house digital expertise to provide 3D concepts and detailed 3D representations. Our team works with a variety of digital platforms to design and coordinate ideas and drawings, including REVIT and Civil CAD.
URBAN DESIGN
We have experience and skills for the design of the public realm, including broad city-scale thinking. We design vibrant spaces that perform both for the people and the place. We devise and plan spaces that respond to and embrace the built form, extending ‘people places’ as the fabric between buildings and within cities.
PLANTING DESIGN
We understand vegetation has evolved to suit specific conditions and it provides a critical component of place based design. Our softscape designs consider future maintenance regimes and variable uses, saving costs to the client and end user. Our thorough knowledge of species and climate is particularly useful to unique and specific projects such as aged care, education and rehabilitation.
VEGETATION MANAGEMENT
We use our knowledge of ecological systems and vegetation to create ecologically resilient and responsible designs. We design with natural systems to increase the success of rehabilitation plantings and meet time frames for maintenance.
BACK TO TOP
GET IN TOUCH:
VISIT US:
Level 2, Rowes Building,
235 Edward Street,
Brisbane Qld 4000
MAIL:
P.O. Box 5799
West End, Qld 4101


