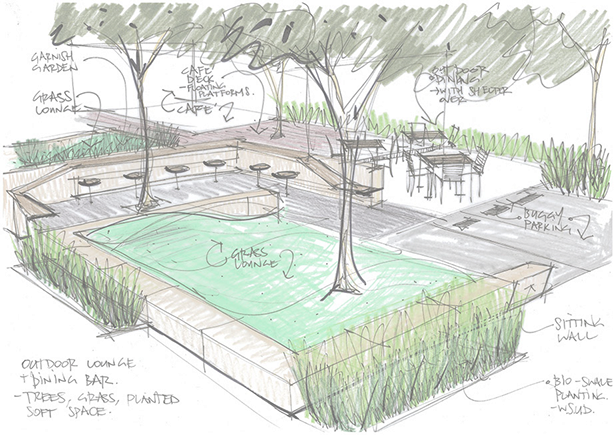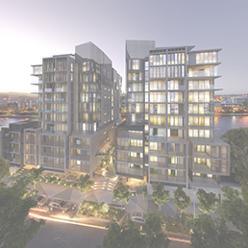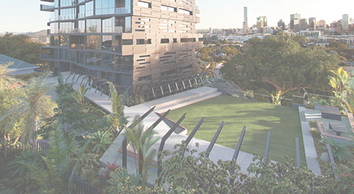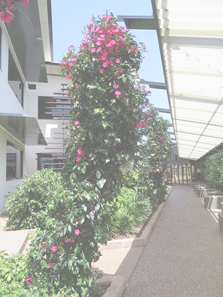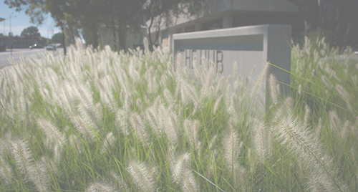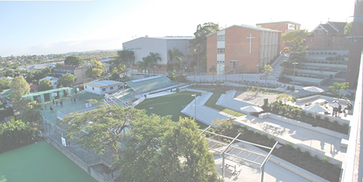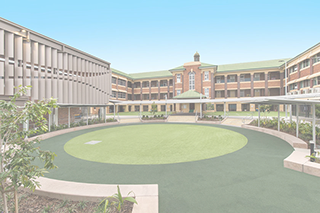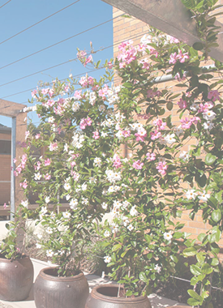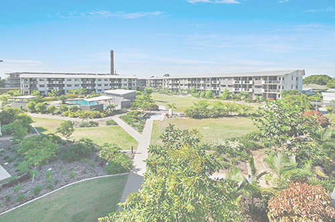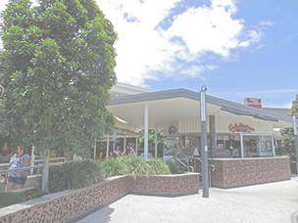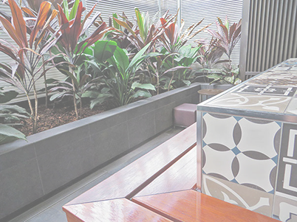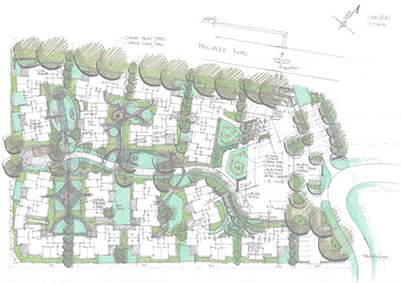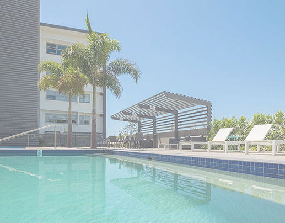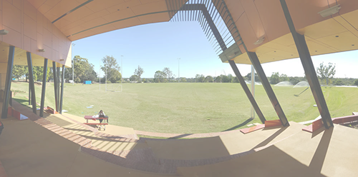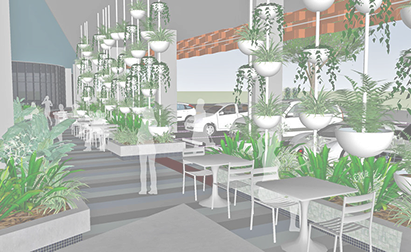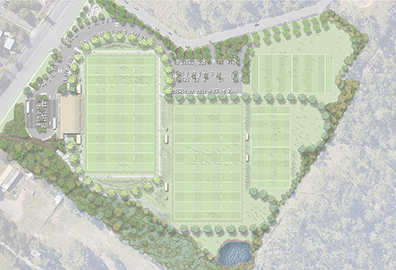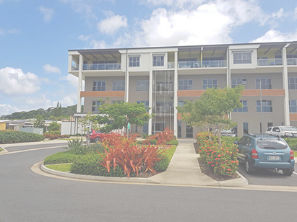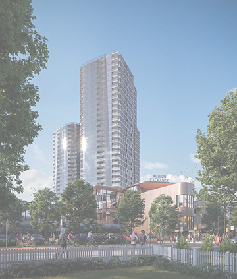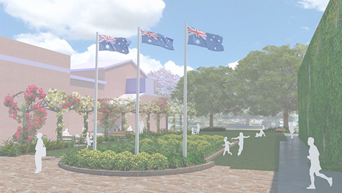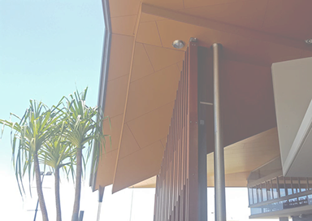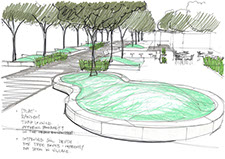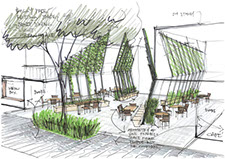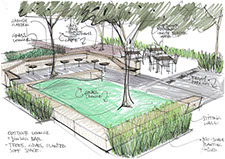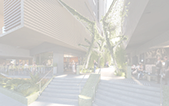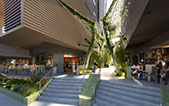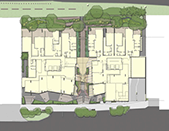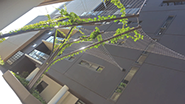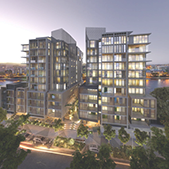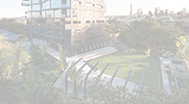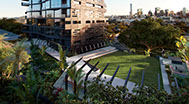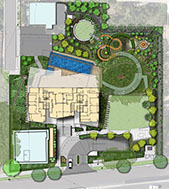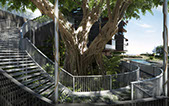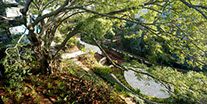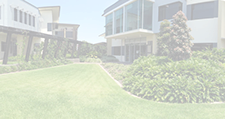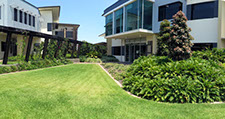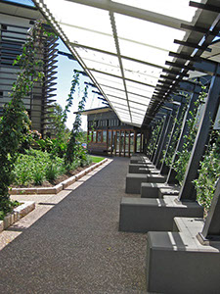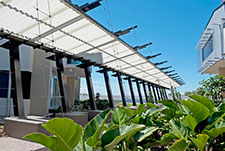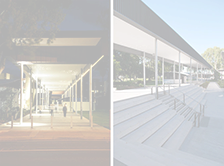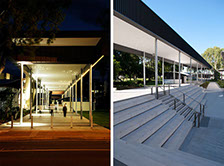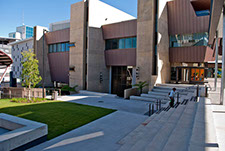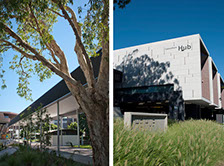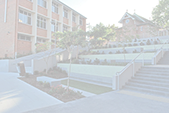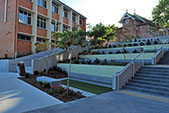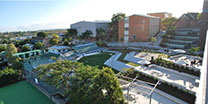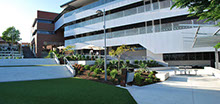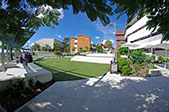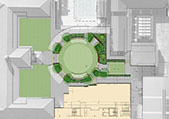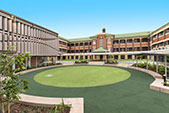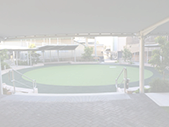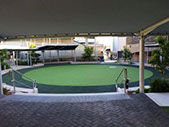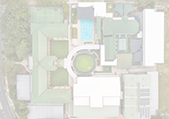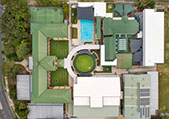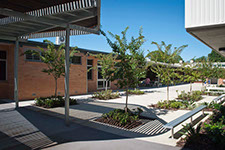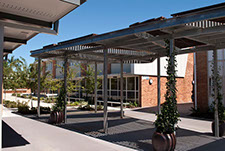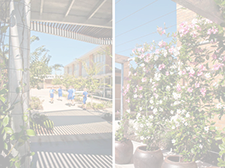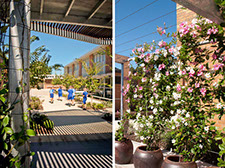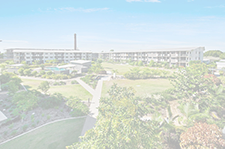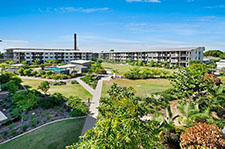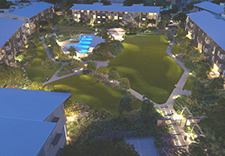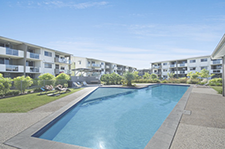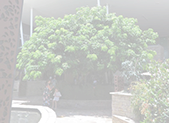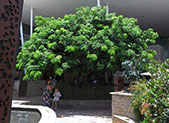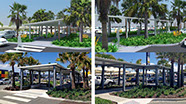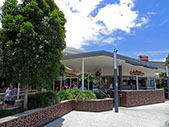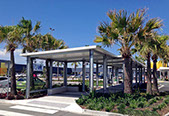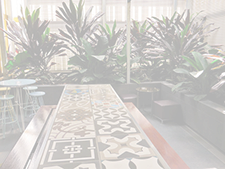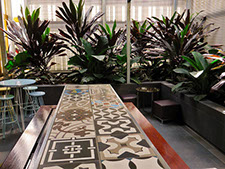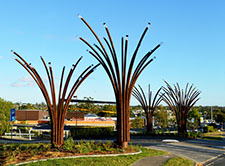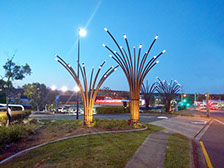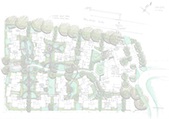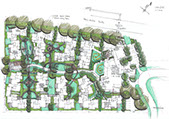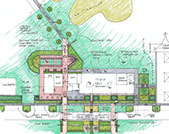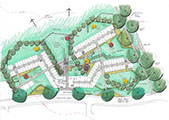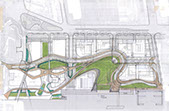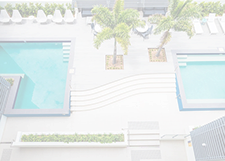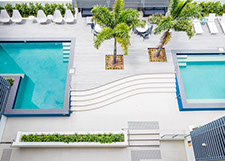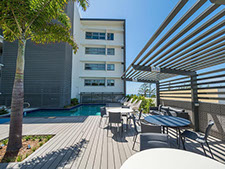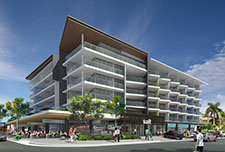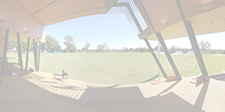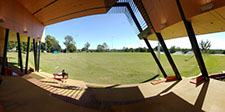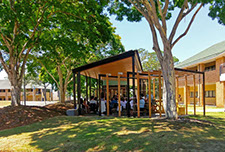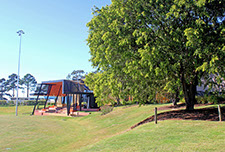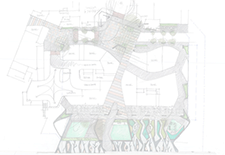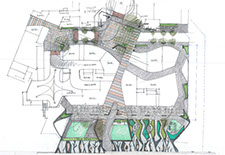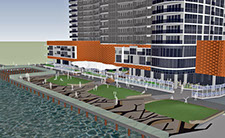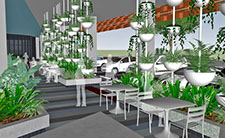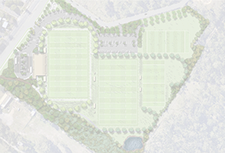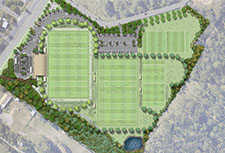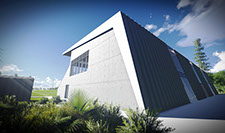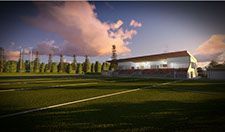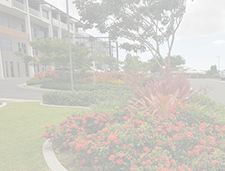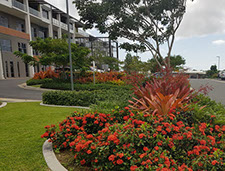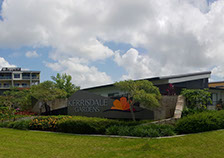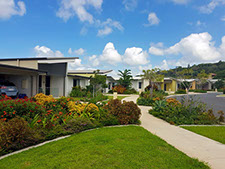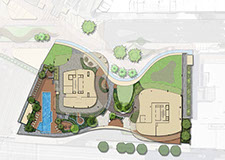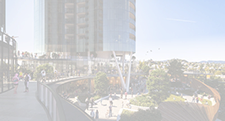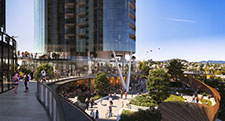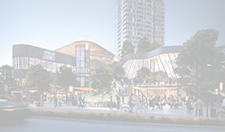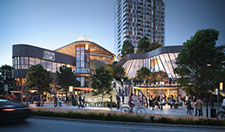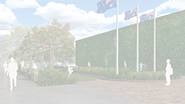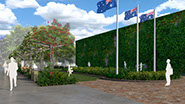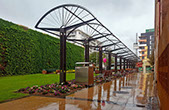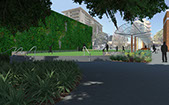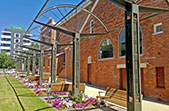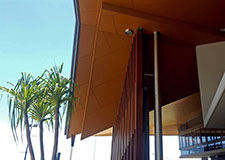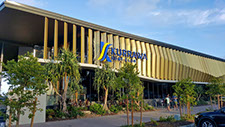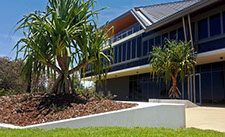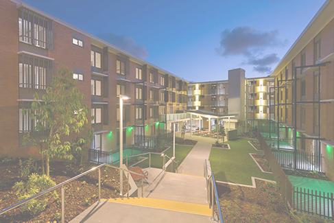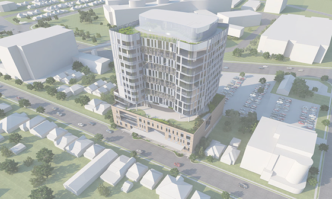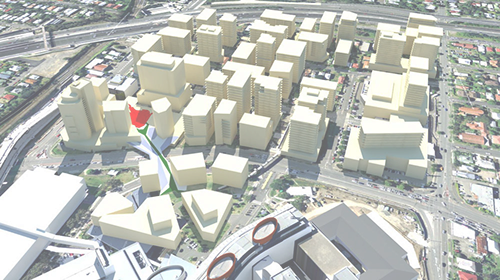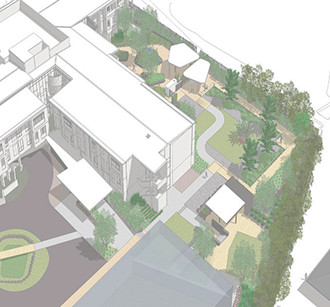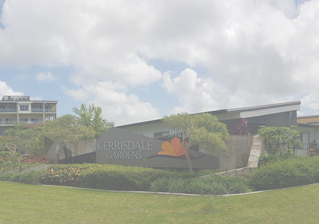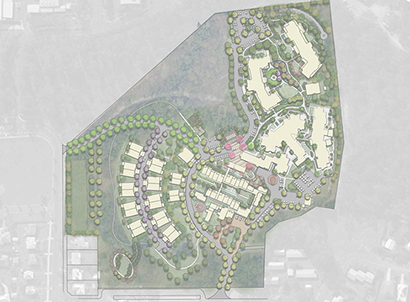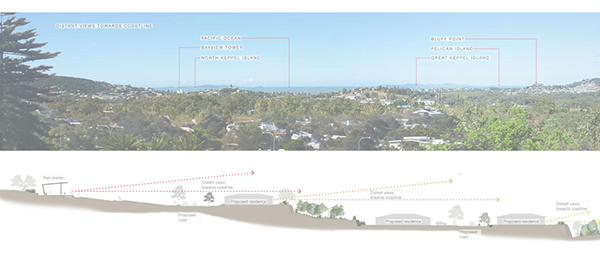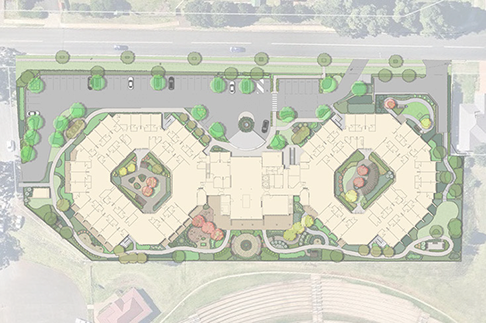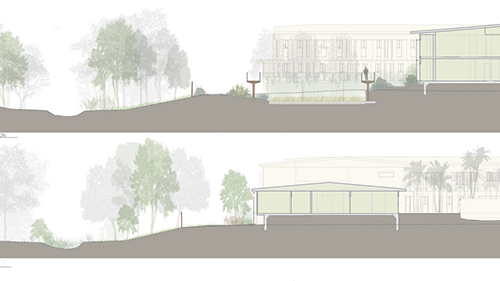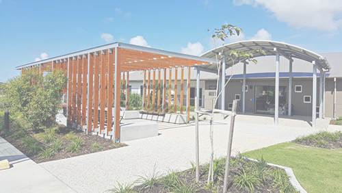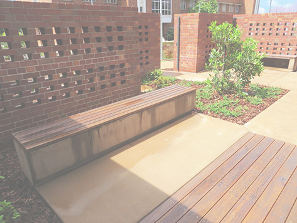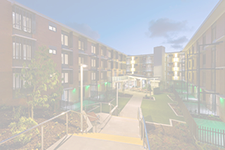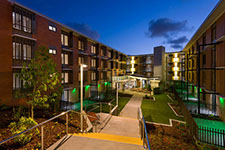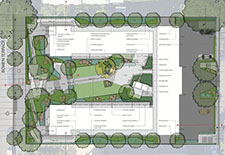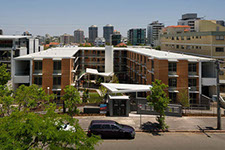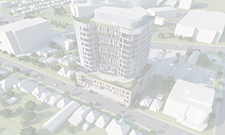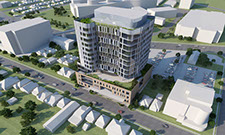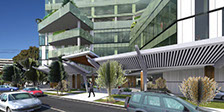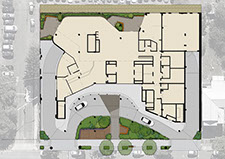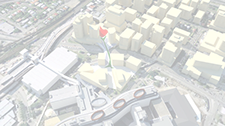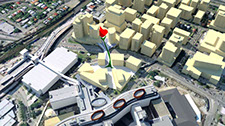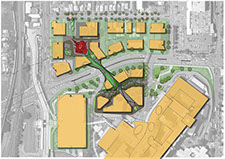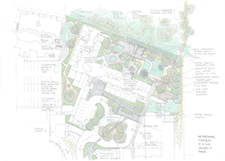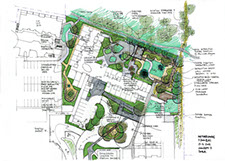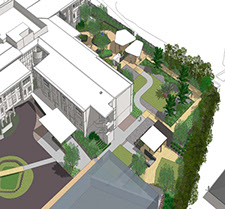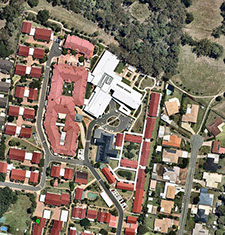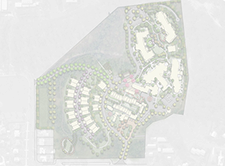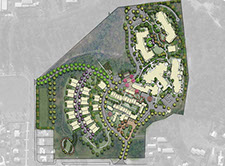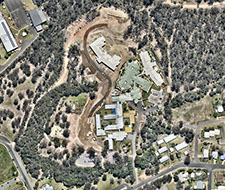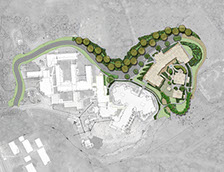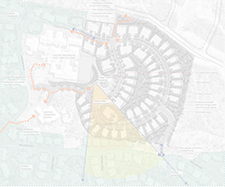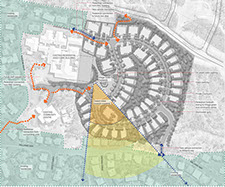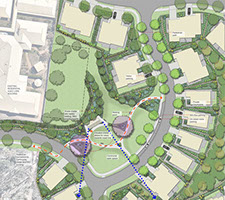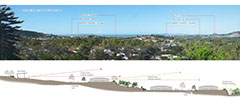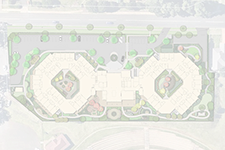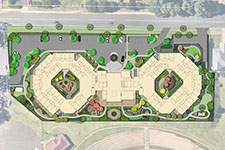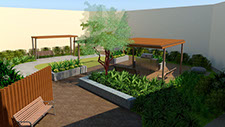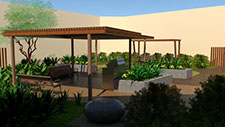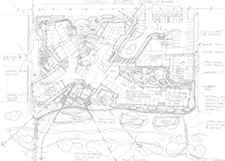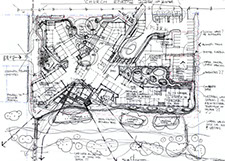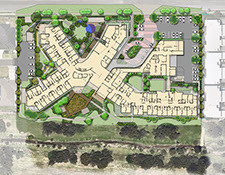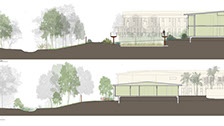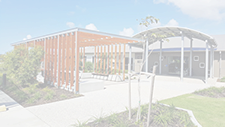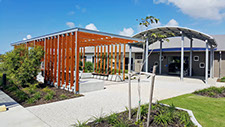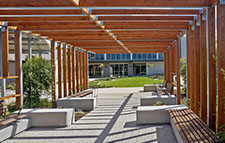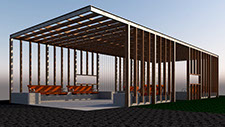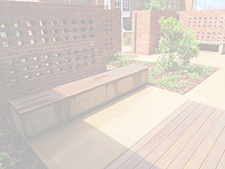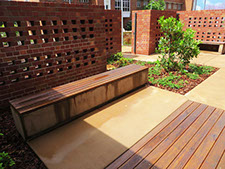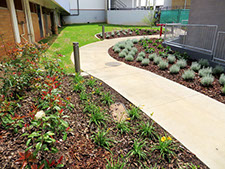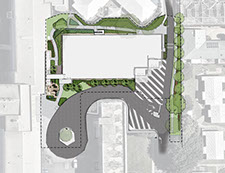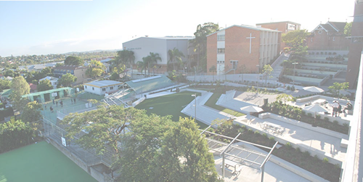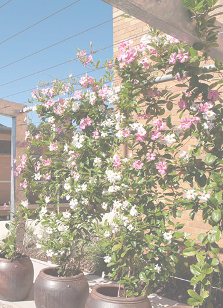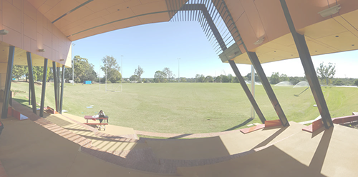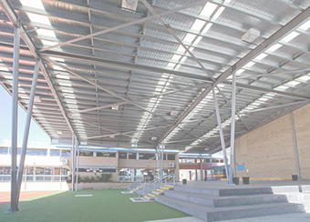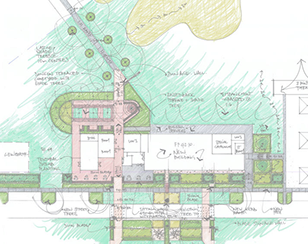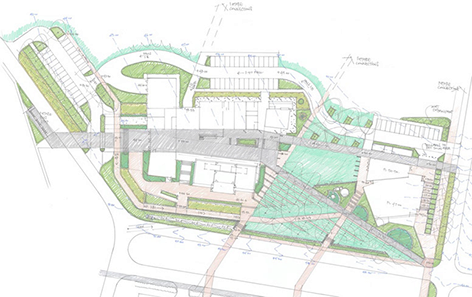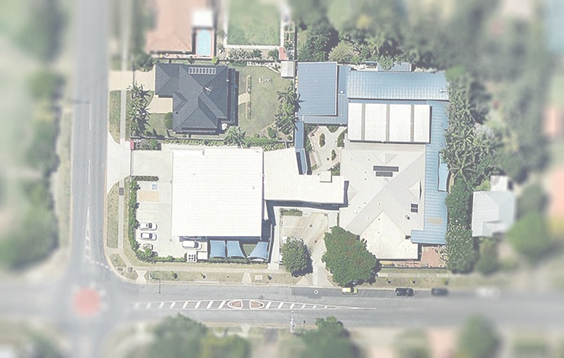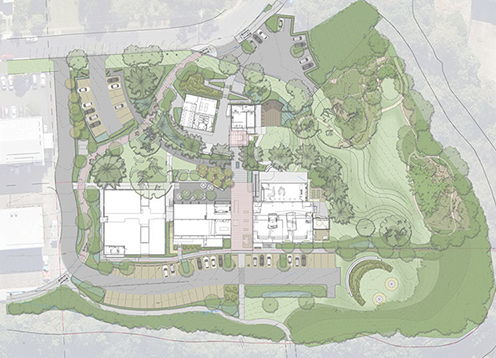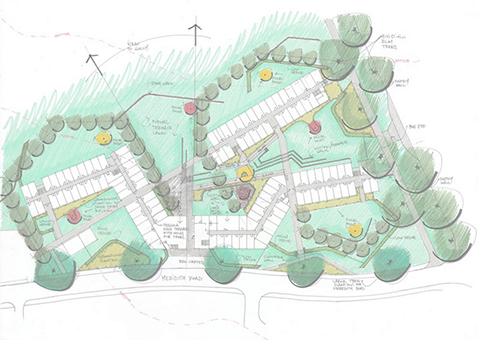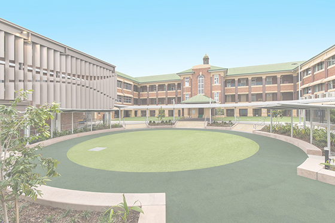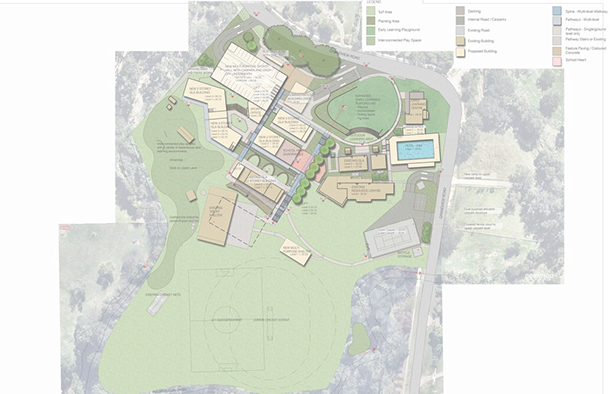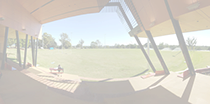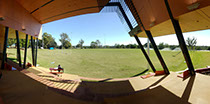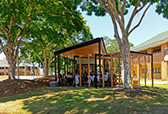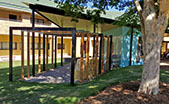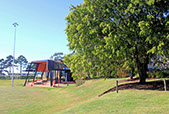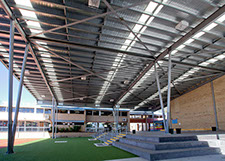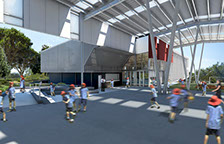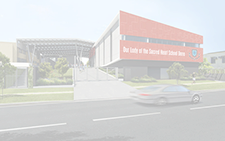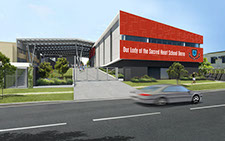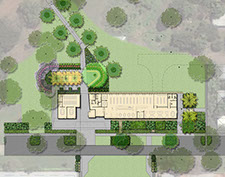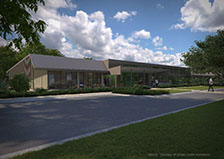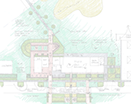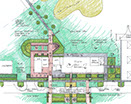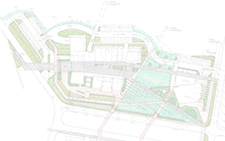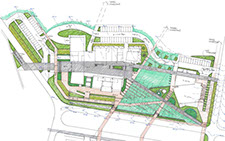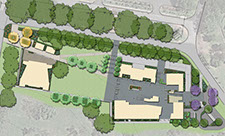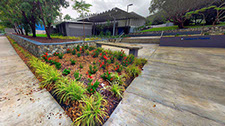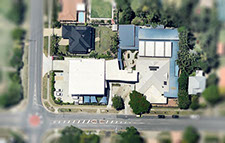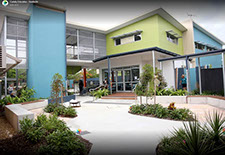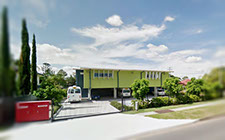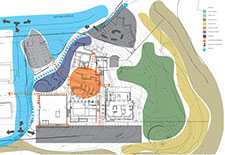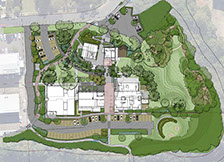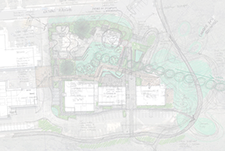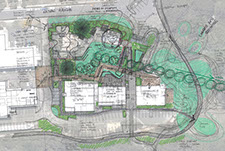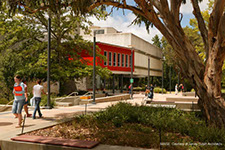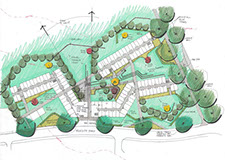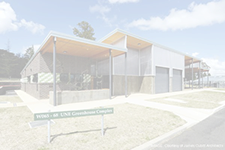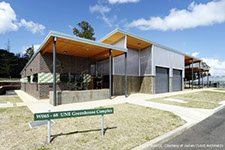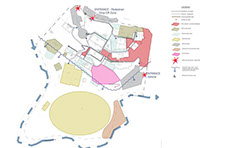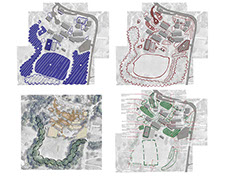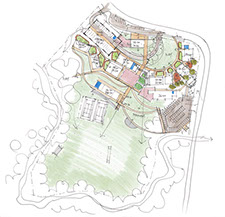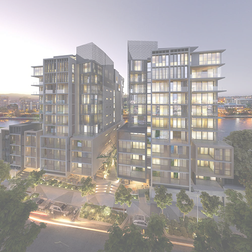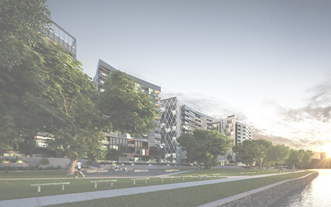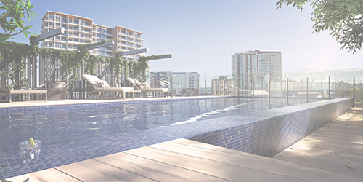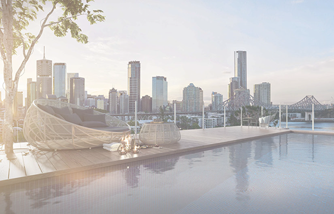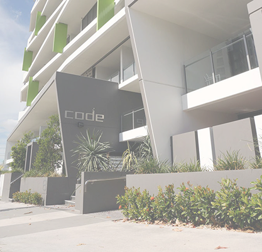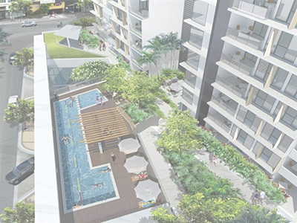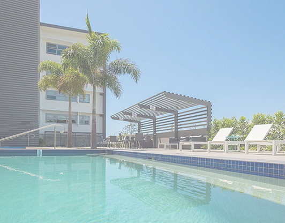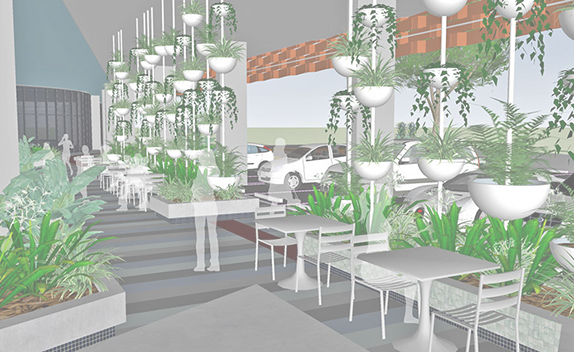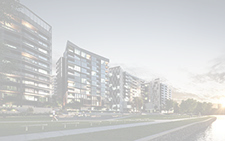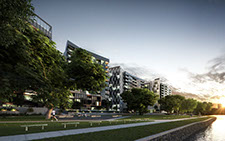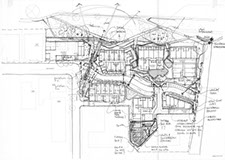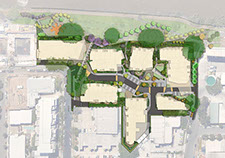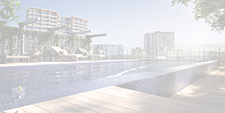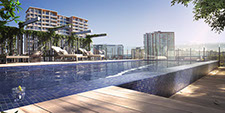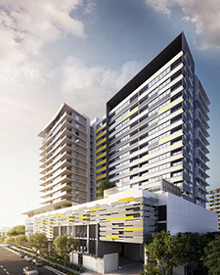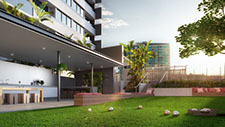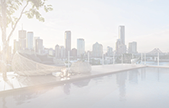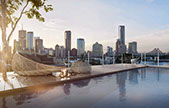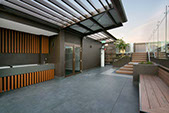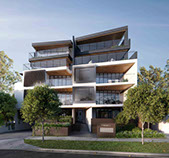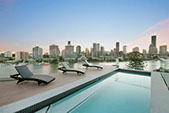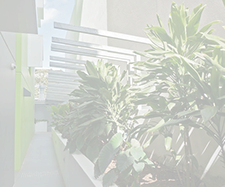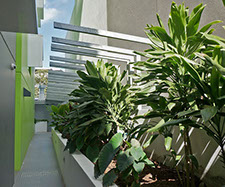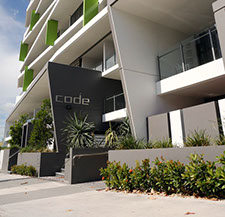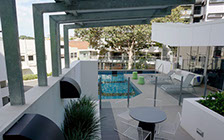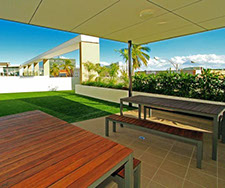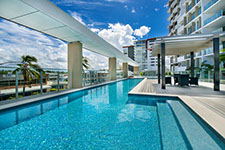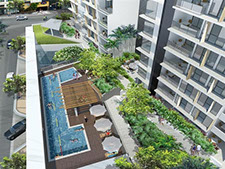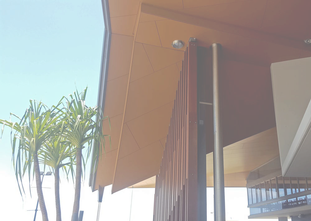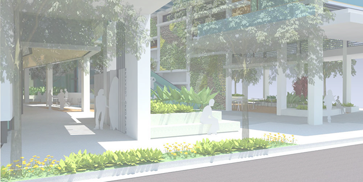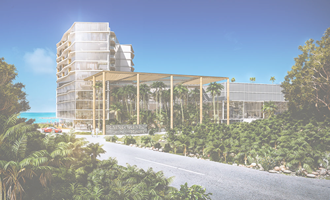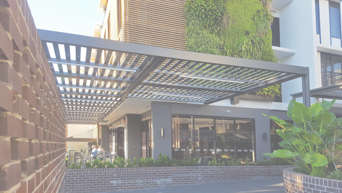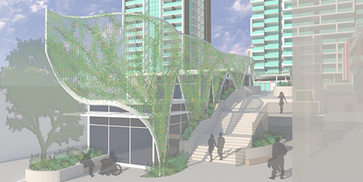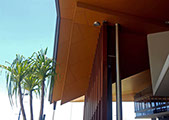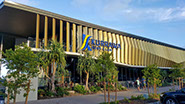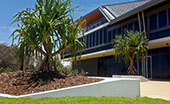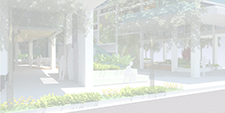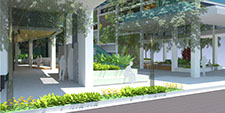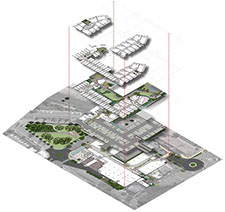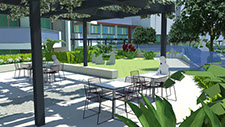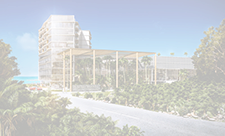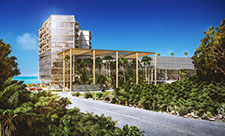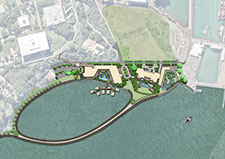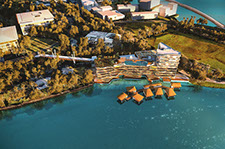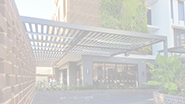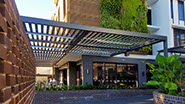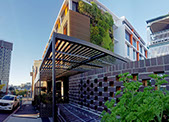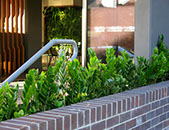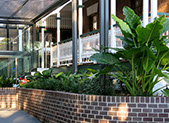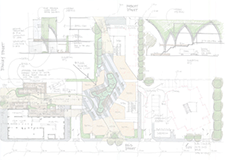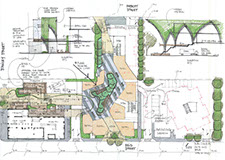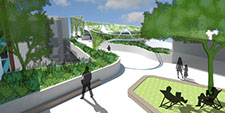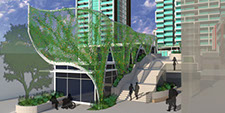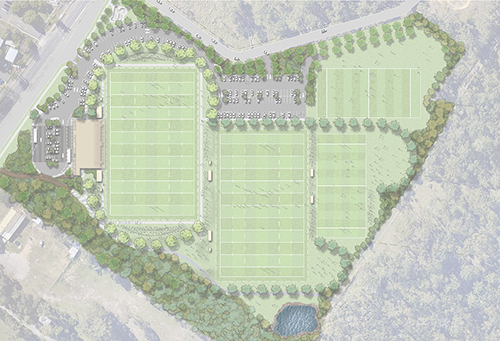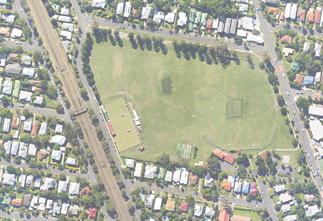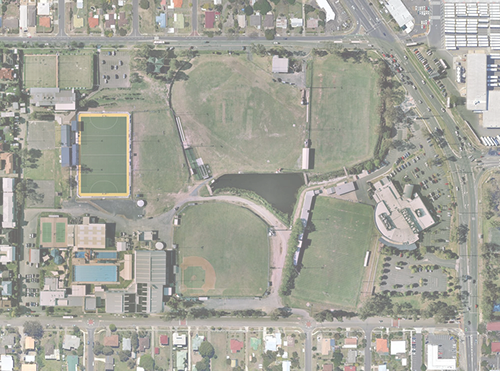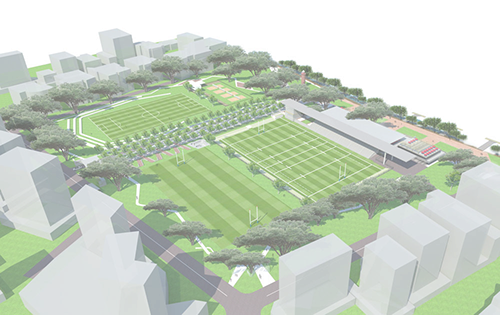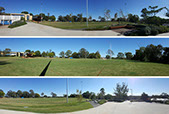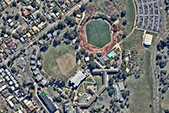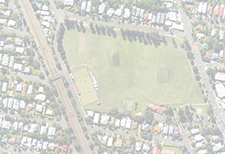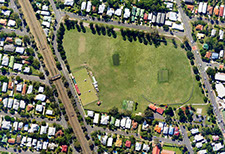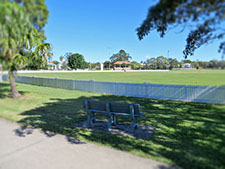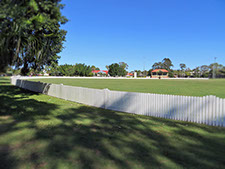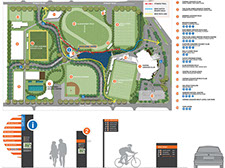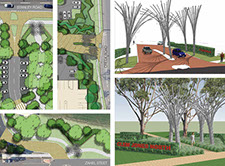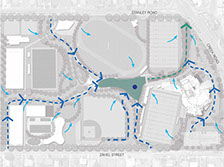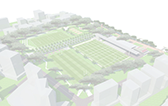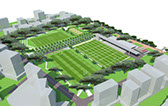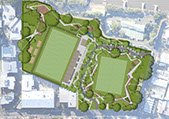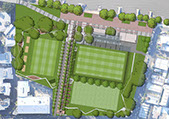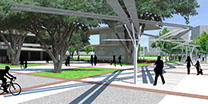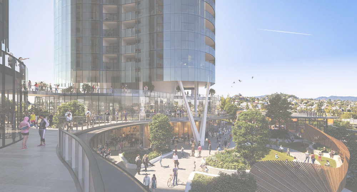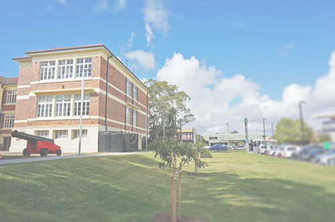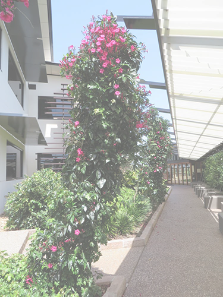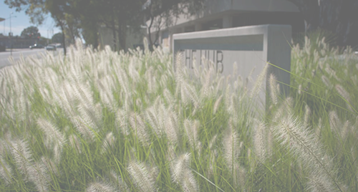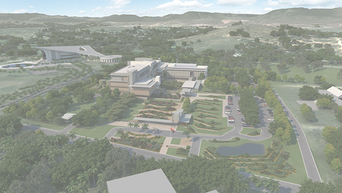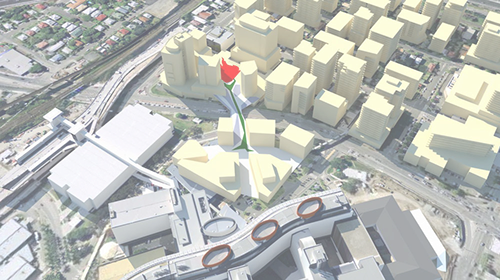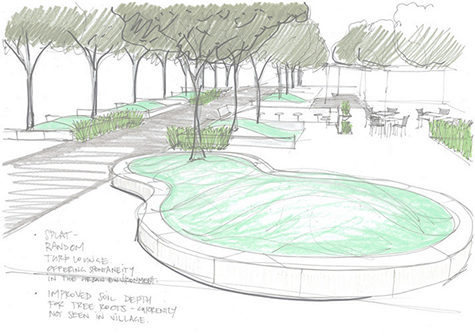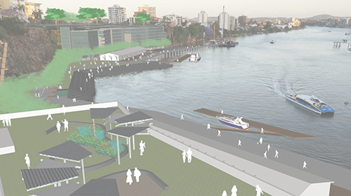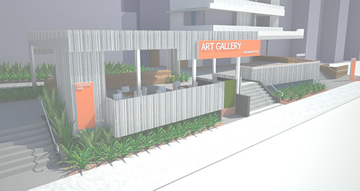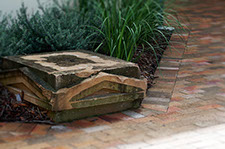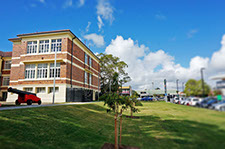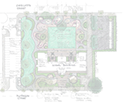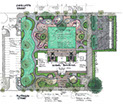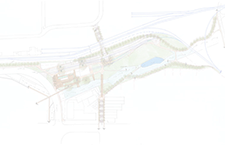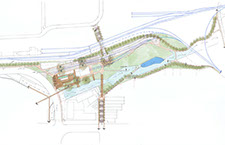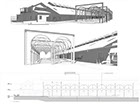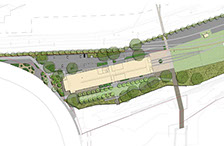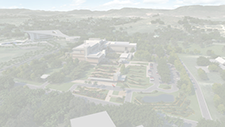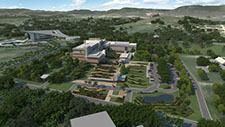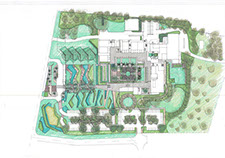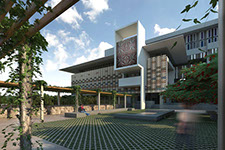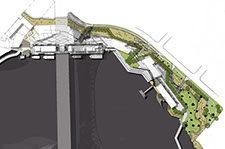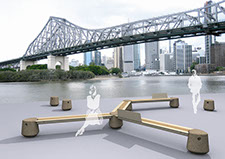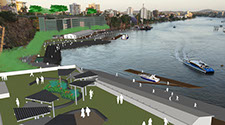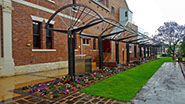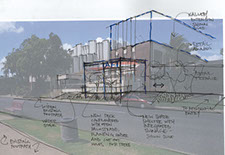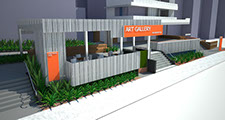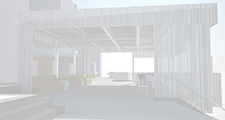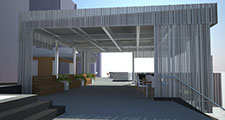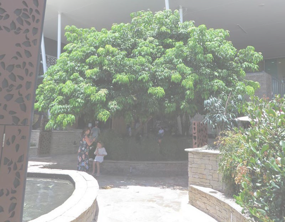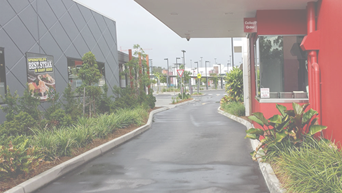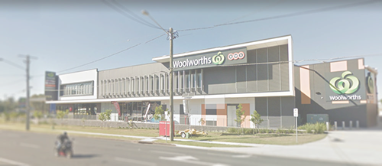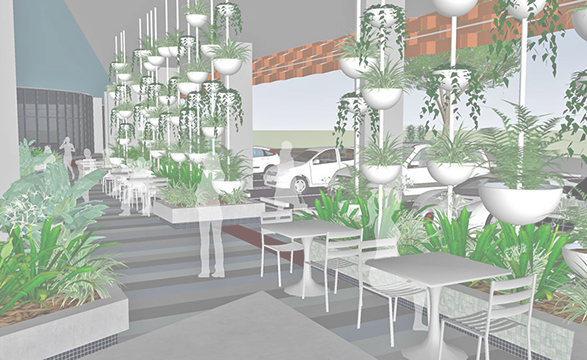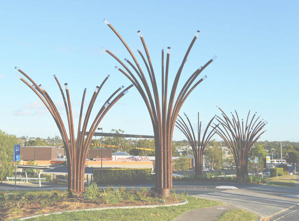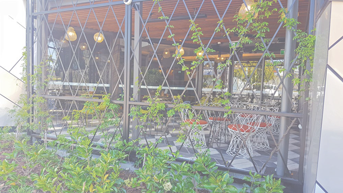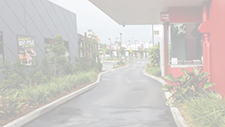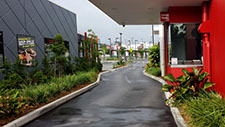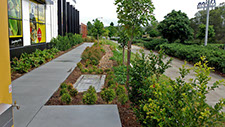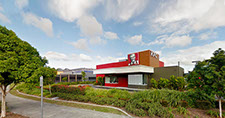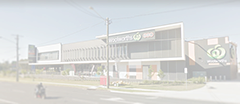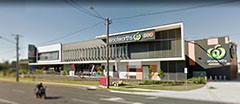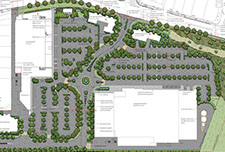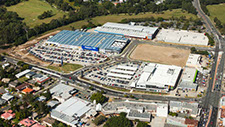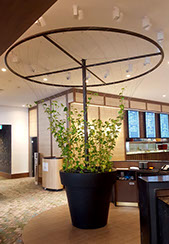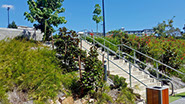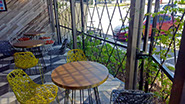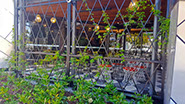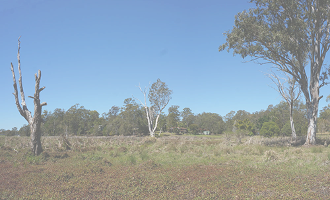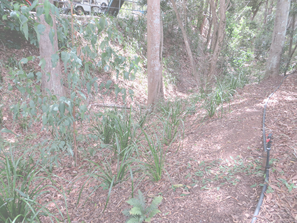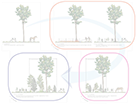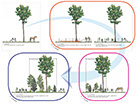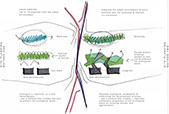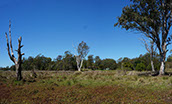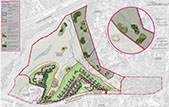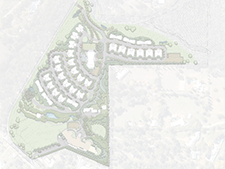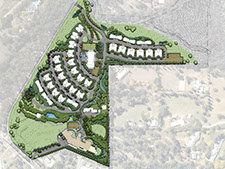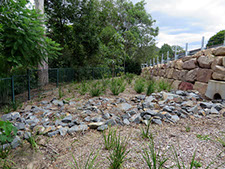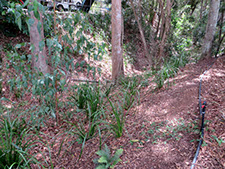
SELECTION
HEALTH
EDUCATION
RESIDENTIAL
HOTELS
SPORT & REC
CIVIC/PUBLIC
COMMERCIAL
ENVIRONMENT
SELECTED PROJECTS
SANCTUARY COVE MASTER PLAN
VIEW THIS PROJECT ![]()
VIDA
VIEW THIS PROJECT ![]()
THE HIGHGATE
VIEW THIS PROJECT ![]()
LAKES VISTA
VIEW THIS PROJECT ![]()
THE HUB
VIEW THIS PROJECT ![]()
VILLANOVA COLLEGE
VIEW THIS PROJECT ![]()
WEST END STATE SCHOOL
VIEW THIS PROJECT ![]()
ST PETER'S CATHOLIC PRIMARY SCHOOL
VIEW THIS PROJECT ![]()
SPRINGBANK URBAN VILLAGE
VIEW THIS PROJECT ![]()
KAWANA SHOPPING CENTRE
VIEW THIS PROJECT ![]()
CARINA LEAGUES CLUB
VIEW THIS PROJECT ![]()
IN HOUSE SKETCHES
VIEW THIS PROJECT ![]()
SALT APARTMENTS
VIEW THIS PROJECT ![]()
AUSTRALIAN CATHOLIC UNIVERSITY
VIEW THIS PROJECT ![]()
GALLERY HOUSE
VIEW THIS PROJECT ![]()
WATERFORD WEST SPORTS PARK
VIEW THIS PROJECT ![]()
KERRISDALE GARDENS
VIEW THIS PROJECT ![]()
ALBION EXCHANGE
VIEW THIS PROJECT ![]()
VILLAGE GREEN
VIEW THIS PROJECT ![]()
KURRAWA SURF CLUB
VIEW THIS PROJECT ![]()
SANCTUARY COVE MASTER PLAN
SANCTUARY COVE
DUNN + MORAN assisted Think Tank with the Master Planning of Sanctuary Cove Community. Renovations triggered the need for an overall concept including a new marina and central plaza space. Central to the brief was the need to cater for a variety of events including the annual boat show, yet still provide flexible spaces that support the commercial functioning of the permanent businesses. As an existing site, strategic interventions were needed that could be retrofitted.
NEXT / PREVIOUS PROJECT
VIDA
SOUTH BRISBANE
client : POINTCORP
VIDA’s landscape design is centred on the subtropical lifestyle adjacent to the banks of the Brisbane River. This experience is supported by a blend of comfortable public and private people places in, around and on the buildings. To heighten the site’s subtropical sensibility and street identity, a delicate butterfly structure has been located at the pedestrian entry. The curved form of the wings and complex lattice of support gently shelters the entry, whilst supporting vine growth. Adjacent retail terraces will also benefit from the structure’s greenery, allowing residents and visitors to seamlessly mingle.
NEXT / PREVIOUS PROJECT
THE HIGHGATE
HIGHGATE HILL
client : POINTCORP
Commissioned by Pointcorp and in collaboration with Cottee Parker Architects, the landscape for The Highgate has been designed with the inspiration of birds, bubbles and the playful story of “In the Night Garden”. The design takes advantage of the steep site to provide mystery and discovery with a series of passive recreation spaces and quiet reflective gardens. A dramatic circular steel staircase encircles the majestic existing fig tree and transports people from the upper recreation terrace, past the fire pit to discover the lower reflective gardens.
NEXT / PREVIOUS PROJECT
LAKES VISTA
NORTH LAKES
client : MODERN INVESTMENT
LAKES VISTA OFFICE PARK is a campus style office village within the North Lakes precinct. A key design brief was to limit retaining walls to disguise the entire landscape is built over basement car parking. Through clever design and generous planting areas, the landscape builds and mounds up to the buildings with significantly reduced wall heights. This allows a greater sense of space, framed views through dense planting, as well as short and long-term cost saving benefits.
NEXT / PREVIOUS PROJECT
THE HUB
CABOOLTURE
client : MORETON BAY REGIONAL COUNCIL
THE HUB is a new iconic library and art gallery building as part of the redevelopment of the existing town square precinct. The project was conducted in collaboration with Peddle Thorp Architects and James Cubitt Architects. Dunn + Moran designed a new civic heart for Caboolture’s town centre with an identifiable and connected civic space.
NEXT / PREVIOUS PROJECT
VILLANOVA COLLEGE
COORPAROO
client : VILLANOVA COLLEGE
VILLANOVA COLLEGE is a private boys’ school in Coorparoo, Brisbane. Dunn + Moran designed new functional, passive and active learning spaces for the junior and senior school. A significant challenge was providing level playing spaces on a site which has a significant slope. Instead of being a constraint, the level changes allowed terraced outdoor learning areas and sitting spaces to maximise opportunities for learning and socialising between the buildings.
NEXT / PREVIOUS PROJECT
WEST END STATE SCHOOL
WEST END
WEST END STATE SCHOOL project involved collating Master Plan ideas to accommodate a rapidly growing population centre within a topographically challenged site. The landscape presented significant level changes therefore balancing the need for accessibility with the classroom and play spaces was crutial to the success of the design. DMLA explored multiple options as part of the detailed consultation process with the school and Thomson Adsett Architects.
NEXT / PREVIOUS PROJECT
ST PETER'S CATHOLIC PRIMARY SCHOOL
CABOOLTURE
client : ST PETER'S CATHOLIC PRIMARY SCHOOL
ST PETER’S CATHOLIC PRIMARY SCHOOL is located just north of the Caboolture CBD. The project involved the construction of a new Administration Building, Parish and Library. A key strategy was to provide comfortable outdoor learning spaces in a safe and secure environment which has been achieved within the design and includes prayer gardens and shelters.
NEXT / PREVIOUS PROJECT
SPRINGBANK URBAN VILLAGE
TOWNSVILLE
client : POINTCORP
SPRINGBANK URBAN VILLAGE, located adjacent to the Ross River in Townsville, incorporates majestic tropical shade trees and verdant gardens to screen and blend the buildings into the extensive passive and active recreation spaces. The large lap pool, walking paths, BBQ facilities and shelters provide multiple opportunities for social interaction and enhance the sense of community.
NEXT / PREVIOUS PROJECT
KAWANA SHOPPING CENTRE
KAWANA
client : MIRVAC
DUNN + MORAN were commissioned by Mirvac for the landscape at Kawana Shopping World. Dunn + Moran focussed on creating oasis’s at a human scale in the large areas of car parking. Covered walkways and dappled light provide a human scale to the space and the addition of seating, bike racks, lighting and signage ensure a well-functioning oasis.
NEXT / PREVIOUS PROJECT
CARINA LEAGUES CLUB
CARINA
client : CARINA LEAGUES CLUB
CARINA LEAGUES CLUB is a retail landscape that draws visitors to the club with its bold sculptural design elements. Planting is robust and low maintenance, providing colour and internal views.
NEXT / PREVIOUS PROJECT
IN HOUSE SKETCHES
STEVE DUNN
Hand drawings perform a key role during concept design to translate the proposal into a strong visual graphic. The hand drawings often provide greater clarity, texture and depth than can be achieved using computer graphics.
NEXT / PREVIOUS PROJECT
SALT APARTMENTS
YEPPOON
client : OAKSTUN PTY LTD
SALT APARTMENTS is a multi-story, mixed used development located at Yeppoon. This development was a welcomed addition in the continuing modernisation of the Yeppoon’s Beach front. Working in collaboration with Cottee Parker Architects, Dunn + Moran proposed a design incorporating a unique street dining precinct with the ground floor retail spaces being able to take advantage of the beach front views providing a rich dining experience.
NEXT / PREVIOUS PROJECT
AUSTRALIAN CATHOLIC UNIVERSITY
BANYO CAMPUS
client : AUSTRALIAN CATHOLIC UNIVERSITY
Dunn + Moran were asked to design two new areas for The Australian Catholic University [ACU]. The first area saw the redesign of the oval incorporating an upgrade of the surface and drainage system to a professional playing standard. The design also included a variety of seating spaces around the oval for spectators. The second area to be redesigned was the Coffee Hub a space designed to be a community hub for the university where students and staff could meet, study and relax.
NEXT / PREVIOUS PROJECT
GALLERY HOUSE
PORTSIDE
client : BROOKFIELD MULTIPLEX
Gallery House is a quality residential development, integrated with the existing Portside wharf precinct. The retail tenancies open onto a large area of public space that enhances port circulation and creates new areas for relaxing, socialising, exercising, dining and unique encounters. The residential towers also offer enjoyment of the outdoors with private and public areas taking advantage of views of the river and city skyline.
NEXT / PREVIOUS PROJECT
WATERFORD WEST SPORTS PARK
WATERFORD WEST
client : LOGAN CITY COUNCIL
Dunn + Moran entered the Waterford West Sports Park design competition for Broncos Logan. The competition was to produce a state-of-the-art facility for a range of grades of rugby. The scheme which was highly regarded accommodated all user groups required while ensuring enjoyment and playability of the game remained.
NEXT / PREVIOUS PROJECT
KERRISDALE GARDENS
MACKAY
client: GOOD SHEPHERD LODGE
KERRISDALE GARDENS, located north of Mackay, provides a supported living community incorporating Independent Living Units and RAC facilities. Dunn + Moran were commissioned to assist Architectus and Paynter Dixon to Masterplan a lively community facility that incorporates a series of connected landscape recreational spaces, extensive walking paths set amongst a tropical landscape setting.
NEXT / PREVIOUS PROJECT
ALBION EXCHANGE
CLIENT: GEON PROPERTY DEVELOPMENT
ALBION EXCHANGE is a unique inner-city development which will further the suburb’s modernisation by creating an energised and connected destination. Stage one of the fifteen stage precinct revolves around Transport Orientated Design and a 2 tower residential development.
The size and quality of the public amenity will transform the inner-city transit node into a green public sanctuary, with a strong emphasis on community interaction and exchange, legibility and accessibility. The proposal includes 4,900sq m of open space and a public plaza connecting the east and west of Albion Road .
NEXT / PREVIOUS PROJECT
VILLAGE GREEN
TOOWOOMBA
client : TOOWOOMBA REGIONAL COUNCIL
DUNN + MORAN were engaged by Toowoomba Regional Council to redesign the existing garden between the Heritage listed Toowoomba City Hall and the Toowoomba Regional Art Gallery. The design aimed to create a cultural forecourt for the art gallery and town hall. A space flexible enough to allow for functions and events while at a scale that ensures use by the community on a day to day basis. The space aims to respect and reflect the historical importance of the surrounding built form.
NEXT / PREVIOUS PROJECT
KURRAWA SURF CLUB
KURRAWA FORESHORE
client: KURRAWA SURF CLUB
The design of the Kurrawa Surf Club aims to create a series of landscape spaces for both the communities and the surf clubs use. Though the division of spaces by hard and soft materials a diverse range of spaces have been created which meet all the requirements of this facility. These new landscape opportunities enhance the experience for club patrons, community and visitors. An important aspect of this project is the dune rehabilitation strategy to rehabilitate the Kurrawa Foreshore and to minimise the impact of the development on the foreshore.
NEXT / PREVIOUS PROJECT
BACK TO TOP
HEALTH FACILITIES & AGED CARE
405 BOWEN TERRACE
VIEW THIS PROJECT ![]()
WOOLLOONGABBA HEALTH FACILITY
VIEW THIS PROJECT ![]()
THE P.A. HOSPITAL LINK
VIEW THIS PROJECT ![]()
NETHERLANDS RETIREMENT VILLAGE
VIEW THIS PROJECT ![]()
KERRISDALE GARDENS
VIEW THIS PROJECT ![]()
COOINDA AGED CARE CENTRE
VIEW THIS PROJECT ![]()
CAPRICORN RETIREMENT VILLAGE
VIEW THIS PROJECT ![]()
STUART STREET, TOOWOOMBA
VIEW THIS PROJECT ![]()
ANGLICARE AGED CARE FACILITY
VIEW THIS PROJECT ![]()
CROWLEY CARE
VIEW THIS PROJECT ![]()
TOOWOOMBA HOSPITAL KITCHEN
VIEW THIS PROJECT ![]()
405 BOWEN TERRACE
NEW FARM
client: BLUE CARE
BLUE CARE NEW FARM, designed in collaboration with Cottee Parker Architects, involved the conversion of an existing building into independent living units and providing lush gardens for the private and communal recreation areas. Covered shelters provide multiple seating opportunities for residents and visitors. Artificial grass on the lower terrace acts as an extension to the covered communal area to give greater flexibility for wheelchair users and other fitness activities to occur throughout the year.
NEXT / PREVIOUS PROJECT
WOOLLOOGABBA HEALTH FACILITY
WOOLLOONGABBA
client: CLANWILLIAM PTY LTD
The landscape design for the Woolloongabba Health Facility has braided functional landscape spaces with architecture to create a series of external spaces which enhance the adjacent health services. The design is underpinned by current research on proprioception and sensory gardens. Each landscape space was designed to engage inpatients and residents in a range of activities specific for the adjacent function in the building. The overall design sought to encourage movement and conversation while providing sensory input through colour, texture, fragrance and sound.
NEXT / PREVIOUS PROJECT
THE P.A. HOSPITAL LINK
WOOLLOONGABBA
client: CLANWILLIAM PTY LTD
DUNN + MORAN were invited to provide strategies for linkages and connectivity relating to the expansion of the health precinct surrounding the P.A. Hospital. This included a large landscaped plaza over Ipswich Road connecting the two divided areas.
NEXT / PREVIOUS PROJECT
NETHLANDS RETIREMENT VILLAGE
BIRKDALE
client: PRINS WILLEM ALEXANDER VILLAGE
The design of the Netherlands Retirement Village focused around a series of courtyards surrounding the building. Each designed for a specific purpose including dementia therapy, water sensitive design and staff retreat.
Throughout the landscape familiar elements are incorporated, including letter boxes and clothes lines to assist in ensuring patients feel comfortable in the landscape. A series of decorative walls capture and direct views and create a series of outdoor rooms. Overall the design of each space ensures they meet the purpose and functions of the landscape.
NEXT / PREVIOUS PROJECT
KERRISDALE GARDENS
MACKAY
client: GOOD SHEPHERD LODGE
KERRISDALE GARDENS, located north of Mackay, provides a supported living community incorporating Independent Living Units and RAC facilities. Dunn + Moran were commissioned to assist Architectus and Paynter Dixon to Masterplan a lively community facility that incorporates a series of connected landscape recreational spaces, extensive walking paths set amongst a tropical landscape setting.
NEXT / PREVIOUS PROJECT
COOINDA AGED CARE CENTRE
GYMPIE
client: COOINDA AGED CARE
COOINDA AGED CARE facility encompasses a broad area of bush land, an ideal setting amongst established native vegetation. Dunn + Moran were tasked with creating a landscape master plan to bring together a campus that caters for low to high care. The established bush land is a highly valuable asset for the development of this facility and therefore the built form position to take advantage of the setting and the buildings and circulation spaces flow seamlessly into the landscape ensuring a consistent character across the site.
NEXT / PREVIOUS PROJECT
CAPRICORN RETIREMENT VILLAGE
YEPPOON
client: CAPRICORN ADVENTIST RETIREMENT VILLAGE
Dunn + Moran were commissioned to assist Paynter Dixon to Masterplan an extension to the existing facilities at Capricorn Retirement Village, Yeppoon. These new independent living units and park were to be integrated into the existing community. Links were to be provided to the exiting community centre. A new parkland was designed which included a new playground for residents and visitors.
NEXT / PREVIOUS PROJECT
STUART STREET
TOOWOOMBA
client: INFINITE AGED CARE
(TOOWOOMBA) PTY LTD
The design met the requirements of the brief which created spaces of a high standard that fully catered the needs and requirements of residents, staff and visitors. Carefully selected materials and a welcoming plant palette will ensure this design is enjoyed by all.
NEXT / PREVIOUS PROJECT
ANGLICARE AGED CARE FACILITY
TAIGUIM
client: ANGLICARE
ANGLICARE AGED CARE landscape design reflects the Anglicare philosophy of supporting participation through a series of landscape courtyards and open space. Each landscape area offers a diverse experience for the resident and visitor by providing activities catering for the varying levels of physical activity. Collectively, the network of landscape spaces offers opportunities for reflection, play and interaction.
NEXT / PREVIOUS PROJECT
CROWLEY CARE SERVICES REDEVELOPMENT
BALLINA
client: CROWLEY CARE
DUNN + MORAN developed a masterplan for Crowley Care Services the future of the existing retirement village. With a beautiful setting along North Creek, the landscape design was focused on framing views whilst keeping the water’s edge visually open. Salt and wind tolerant plant species were positioned to buffer prevailing winds creating comfortable spaces for residents. Pedestrian corridors allow residents to move easily through the sites network of buildings including a library, activities centre, RACF and cafe.
NEXT / PREVIOUS PROJECT
TOOWOOMBA HOSPITAL KITCHEN
TOOWOOMBA
client: TOOWOOMBA HOSPITAL
THE LANDSCAPE DESIGN saw the integration of the new kitchen building into the hospital campus. A series of breakout spaces were introduced for both staff and
patients, including the creation of a new ‘Prayer of Peace’ courtyard for palliative care patients and their families. The courtyard design is sympathetic to the needs of patients and their families by providing a warm, comfortable space with a planting palette sensitive to potential allergens.
NEXT / PREVIOUS PROJECT
BACK TO TOP
EDUCATION & CAMPUS
VILLANOVA COLLEGE
VIEW THIS PROJECT ![]()
ST PETER'S CATHOLIC PRIMARY SCHOOL
VIEW THIS PROJECT ![]()
AUSTRALIAN CATHOLIC UNIVERSITY
VIEW THIS PROJECT ![]()
OUR LADY OF THE SACRED HEART SCHOOL
VIEW THIS PROJECT ![]()
INSTITUTE OF PUBLIC ADMINISTRATION
VIEW THIS PROJECT ![]()
PNG UNIVERSITY
VIEW THIS PROJECT ![]()
SOUTHSIDE EDUCATION CENTRE
VIEW THIS PROJECT ![]()
C&K CENTRE FOR EXCELLENCE
VIEW THIS PROJECT ![]()
UNIVERSITY OF NEW ENGLAND
VIEW THIS PROJECT ![]()
WEST END STATE SCHOOL
VIEW THIS PROJECT ![]()
PULLENVALE STATE SCHOOL
VIEW THIS PROJECT ![]()
VILLANOVA COLLEGE
COORPAROO
client : VILLANOVA COLLEGE
VILLANOVA COLLEGE is a private boys’ school in Coorparoo, Brisbane. Dunn + Moran designed new functional, passive and active learning spaces for the junior and senior school. A significant challenge was providing level playing spaces on a site which has a significant slope. Instead of being a constraint, the level changes allowed terraced outdoor learning areas and sitting spaces to maximise opportunities for learning and socialising between the buildings.
NEXT / PREVIOUS PROJECT
ST PETER'S CATHOLIC PRIMARY SCHOOL
CABOOLTURE
client : ST PETER'S CATHOLIC PRIMARY SCHOOL
ST PETER’S CATHOLIC PRIMARY SCHOOL is located just north of the Caboolture CBD. The project involved the construction of a new Administration Building, Parish and Library. A key strategy was to provide comfortable outdoor learning spaces in a safe and secure environment which has been achieved within the design and includes prayer gardens and shelters.
NEXT / PREVIOUS PROJECT
AUSTRALIAN CATHOLIC UNIVERSITY
BANYO CAMPUS
client : AUSTRALIAN CATHOLIC UNIVERSITY
Dunn + Moran were asked to design two new areas for The Australian Catholic University [ACU]. The first area saw the redesign of the oval incorporating an upgrade of the surface and drainage system to a professional playing standard. The design also included a variety of seating spaces around the oval for spectators. The second area to be redesigned was the Coffee Hub a space designed to be a community hub for the university where students and staff could meet, study and relax.
NEXT / PREVIOUS PROJECT
OUR LADY OF THE SACRED HEART SCHOOL
DARRA
PART OF THE GOVERNMENT’S Building Education Revolution, Our Lady of the Sacred Heart School at Darra developed a new school hall, seating terraces and large playground shelter for SunSmart play. Dunn + Moran with Cottee Parker Architects, proposed a landscape that established a school heart while providing accessibility and amenity.
NEXT / PREVIOUS PROJECT
INSTITUTE OF PUBLIC ADMINISTRATION
PNG
The design intent for the IPA was to enhance the external meeting spaces and to take advantage of the prevailing breezes. The design incorporates a large walkway with locally sourced stone seating walls which provides the IPA with an outdoor gathering space for staff and students.
NEXT / PREVIOUS PROJECT
PNG UNIVERSITY
PNG
The project involved the construction of 3 new buildings on the existing campus which included new lecture theatres and Student Services facilities. The design of the new lecture theatre incorporates a large open turfed area with terraced seating which provides the University with an outdoor learning space. The landscape design works in sympathy with the topography, connecting the new Lecture Theatre and School of Business through a series of graded walkways.
NEXT / PREVIOUS PROJECT
SOUTHSIDE EDUCATION CENTRE
SUNNYBANK
client : QUEENSLAND BAPTIST CARE
SOUTHSIDE EDUCATION CENTRE offers female students a supportive learning environment who have found mainstream schooling difficult. The landscape caters for the both the needs of the students and the associated childcare. A number of seating nooks have been incorporated to maximise the available space and offer outdoor learning opportunities. The childcare space incorporates existing play equipment and several new elements to accommodate a range of age groups. Items include a chalkboard wall, viewing windows, mirrors and sound play equipment.
NEXT / PREVIOUS PROJECT
C&K CENTRE FOR EXCELLENCE
ASHGROVE
client : CRECHE & KINDERGARTEN ASSOCIATION LTD.
Nestled adjacent to Ithaca Creek this flagship facility for the C&K was proposed to be a new typology for the association. Designed entirely around nature based play the design included activities within the creek, tree climbing, balance logs and outdoor learning areas for children. The project also encompassed the relocation and integration of the central administration and training facilities into the design.
NEXT / PREVIOUS PROJECT
UNIVERSITY OF NEW ENGLAND
ARMIDALE
client : MATRIX PROJECTS (QLD) PTY LTD
The design for a new accommodation area at UNE Armidale focused on providing private spaces for students whilst serving as the gateway to the UNE college precinct. The landscape design utilised endemic and culturally significant vegetation to the enhance the site character. Restricting planting areas to the south of buildings and vegetative windbreaks provide comfortable spaces for all seasons.
NEXT / PREVIOUS PROJECT
WEST END STATE SCHOOL
WEST END
WEST END STATE SCHOOL project involved collating Master Plan ideas to accommodate a rapidly growing population centre within a topographically challenged site. The landscape presented significant level changes therefore balancing the need for accessibility with the classroom and play spaces was crutial to the success of the design. DMLA explored multiple options as part of the detailed consultation process with the school and Thomson Adsett Architects.
NEXT / PREVIOUS PROJECT
PULLENVALE STATE SCHOOL
PULLENVALE
client : PULLENVALE STATE SCHOOL
Dunn and Moran were commissioned by the school committee of Pullenvale to create a master plan of their ‘utopian dream’ for the school. In coordination with Thomson Adsett, Dunn and Moran conducted a series of workshops with students, staff and parents, where a comprehensive collection of data was gathered. This data, together with the schools’ pedagogy, were used to inform the design and shape the schools future model. The main additions to the school layout were the creation of a school heart, which is paramount for the school assemblies and social events, as was the inclusion of usable outdoor spaces for each classroom for flexible learning.
NEXT / PREVIOUS PROJECT
BACK TO TOP
RESIDENTIAL DEVELOPMENT
VIDA
VIEW THIS PROJECT ![]()
RIVER REACH
VIEW THIS PROJECT ![]()
THE HIGHGATE
VIEW THIS PROJECT ![]()
ALCYONE RESIDENCES
VIEW THIS PROJECT ![]()
SPRINGBANK URBAN VILLAGE
VIEW THIS PROJECT ![]()
THE MAXWELL
VIEW THIS PROJECT ![]()
CODE
VIEW THIS PROJECT ![]()
EMPIRE APARTMENTS
VIEW THIS PROJECT ![]()
SALT APARTMENTS
VIEW THIS PROJECT ![]()
GALLERY HOUSE
VIEW THIS PROJECT ![]()
VIDA
SOUTH BRISBANE
client : POINTCORP
VIDA’s landscape design is centred on the subtropical lifestyle adjacent to the banks of the Brisbane River. This experience is supported by a blend of comfortable public and private people places in, around and on the buildings. To heighten the site’s subtropical sensibility and street identity, a delicate butterfly structure has been located at the pedestrian entry. The curved form of the wings and complex lattice of support gently shelters the entry, whilst supporting vine growth. Adjacent retail terraces will also benefit from the structure’s greenery, allowing residents and visitors to seamlessly mingle.
NEXT / PREVIOUS PROJECT
RIVER REACH
SOUTH BRISBANE
client : POINTCORP
The RIVER REACH landscape design seeks to embellish and seamlessly integrate the Kurilpa Master Plan, in a continuous opening of the river bank for residents and visitors. The appreciation of riverside living is extended throughout with the provision of a series of recreational areas. Seating areas are orientated to provide shade from and access to the summer and winter sun respectively. Open turfed space in the park will provide for active play and recreational activities. The key focal pedestrian connection between Donkin Street and the Riverside Park has been carefully framed by buildings and landscape that support an open, safe and functional connection.
NEXT / PREVIOUS PROJECT
THE HIGHGATE
HIGHGATE HILL
client : POINTCORP
Commissioned by Pointcorp and in collaboration with Cottee Parker Architects, the landscape for The Highgate has been designed with the inspiration of birds, bubbles and the playful story of “In the Night Garden”. The design takes advantage of the steep site to provide mystery and discovery with a series of passive recreation spaces and quiet reflective gardens. A dramatic circular steel staircase encircles the majestic existing fig tree and transports people from the upper recreation terrace, past the fire pit to discover the lower reflective gardens.
NEXT / PREVIOUS PROJECT
ALCYONE RESIDENCES
PORTSIDE
client : CITIMARK
ALCYONE is a hotel development within the award winning Hamilton Portside precinct. Citimark Properties engaged Dunn + Moran, in collaboration with Cottee Parker Architects, to design the ground floor public realm and upper level recreation spaces. The recreation deck provides residents with contemporary BBQ and dining spaces adjacent to an open lawn area creating room to enjoy the sunshine and spread out. The stunning views can be enjoyed from the ample shade provided or from the poolside, framed by lush climbing plants.
NEXT / PREVIOUS PROJECT
SPRINGBANK URBAN VILLAGE
TOWNSVILLE
client : POINTCORP
SPRINGBANK URBAN VILLAGE, located adjacent to the Ross River in Townsville, incorporates majestic tropical shade trees and verdant gardens to screen and blend the buildings into the extensive passive and active recreation spaces. The large lap pool, walking paths, BBQ facilities and shelters provide multiple opportunities for social interaction and enhance the sense of community.
NEXT / PREVIOUS PROJECT
THE MAXWELL
NEW FARM
client : POINTCORP
The Maxwell is located in New Farm orientated towards the city with rooftop river views. Upper level apartments enjoy CBD or river aspects which are reflected in mirrored living area walls amplifying and enhancing the sense of space. In true Queensland style, living space flows seamlessly to expansive open balconies. The Maxwell, distinctive and unique in every detail.
NEXT / PREVIOUS PROJECT
CODE CITYSIDE LIVING
BOWEN HILLS
client : XEDE PROPERTY DEVELOPMENT SERVICES
CODE CITY SIDE LIVING is a residential unit development in Brisbane’s Bowen Hills, under the jurisdiction of the Urban Land Development Authority. The project features large courtyards, a public pool and barbecue area on the ground floor and a sky garden offering views to the CBD. Building upon the architectural language designed by Cottee Parker Architects’ the landscape spaces respond to the lineal patterning of the built form and are designed to be allow residents to enjoy Brisbane’s outdoor lifestyle.
NEXT / PREVIOUS PROJECT
EMPIRE APARTMENTS
ROCKHAMPTON
client : WER PTY LTD
In collaboration with Cottee Parker Architects, Dunn + Morans’ concept links the proposed development into the streetscape and emerging urban form of Rockhampton. The ground level landscape allows people to walk within a lush tropical environment whereby the architecture combines breezeways, shaded walkways, light wells, furniture and lush tropical planting, to envelop indoor and outdoor terraces.
NEXT / PREVIOUS PROJECT
SALT APARTMENTS
YEPPOON
client : OAKSTUN PTY LTD
SALT APARTMENTS is a multi-story, mixed used development located at Yeppoon. This development was a welcomed addition in the continuing modernisation of the Yeppoon’s Beach front. Working in collaboration with Cottee Parker Architects, Dunn + Moran proposed a design incorporating a unique street dining precinct with the ground floor retail spaces being able to take advantage of the beach front views providing a rich dining experience.
NEXT / PREVIOUS PROJECT
GALLERY HOUSE
PORTSIDE
client : BROOKFIELD MULTIPLEX
Gallery House is a quality residential development, integrated with the existing Portside wharf precinct. The retail tenancies open onto a large area of public space that enhances port circulation and creates new areas for relaxing, socialising, exercising, dining and unique encounters. The residential towers also offer enjoyment of the outdoors with private and public areas taking advantage of views of the river and city skyline.
NEXT / PREVIOUS PROJECT
BACK TO TOP
HOTELS & CLUBS
KURRAWA SURF CLUB
VIEW THIS PROJECT ![]()
KIRRA BEACH HOTEL RE-DEVELOPMENT
VIEW THIS PROJECT ![]()
DARWIN RESORT DESIGN COMPETITION
VIEW THIS PROJECT ![]()
MANTRA RICHMONT HOTEL
VIEW THIS PROJECT ![]()
CHALK HOTEL
VIEW THIS PROJECT ![]()
KURRAWA SURF CLUB
KURRAWA FORESHORE
client: KURRAWA SURF CLUB
The design of the Kurrawa Surf Club aims to create a series of landscape spaces for both the communities and the surf clubs use. Though the division of spaces by hard and soft materials a diverse range of spaces have been created which meet all the requirements of this facility. These new landscape opportunities enhance the experience for club patrons, community and visitors. An important aspect of this project is the dune rehabilitation strategy to rehabilitate the Kurrawa Foreshore and to minimise the impact of the development on the foreshore.
NEXT / PREVIOUS PROJECT
KIRRA BEACH HOTEL RE-DEVELOPMENT
KIRRA BEACH
client : RIDGE PROPERTIES PTY LTD
DUNN + MORAN were commissioned to work on the redevelopment of the Kirra Hotel. The project seeks to add a new dimension to the greater Kirra experience by accumulating and linking a series of landscape spaces. This is achieved via several key Landscape interventions including the creation of a retail laneway, communal gardens on the upper podium and renovations to the existing Percy Pease Park.
NEXT / PREVIOUS PROJECT
DARWIN RESORT DESIGN COMPETITION
DARWIN
DARWIN LUXURY HOTEL DEVELOPMENT bid was entered in collaboration with Cottee Parker Architects. The foreshore proposed a new 6 star resort, public realm and cruise ship terminal for the residents and tourists of Darwin. The design ensures that the heritage listed Governors House is protected and retains views to the ocean. The design also seeks a connection from the city centre to the new resort, and attempts to create a sense of place.
NEXT / PREVIOUS PROJECT
MANTRA RICHMONT HOTEL
FORTITUDE VALLEY
client : RICHMONT HOLDINGS
The landscape design for the new Mantra Richmont Hotel includes green walls, green roofs and smaller external landscape areas.
This existing heritage building is to be converted to hotel and restaurant. The design included several eating areas incorporating gardens as well at tropical planting and water features to the gardens and hotel entry.
NEXT / PREVIOUS PROJECT
THE CHALK HOTEL
WOOLLOONGABBA
THE CHALK HOTEL is a multi-unit development in Brisbane’s Woolloongabba area. The proposal includes a plaza set back from the street on podium, retail and offices. Dunn + Moran proposed a ‘curtain’ vine structure to humanise the scale of the development and to draw people into the space.
NEXT / PREVIOUS PROJECT
BACK TO TOP
SPORT & RECREATIONAL SPACES
ACU SPORTS FIELD UPGRADE
VIEW THIS PROJECT ![]()
WATERFORD WEST SPORTS PARK
VIEW THIS PROJECT ![]()
GRACEVILLE MEMORIAL PARK
VIEW THIS PROJECT ![]()
CLEM JONES SPORTS PRECINCT
VIEW THIS PROJECT ![]()
DAVIES PARK
VIEW THIS PROJECT ![]()
AUSTRALIAN CATHOLIC UNIVERSITY
BANYO CAMPUS
client : AUSTRALIAN CATHOLIC UNIVERSITY
The Australian Catholic University [ACU] Oval saw the redesign of the oval incorporating an upgrade of the surface and drainage system to a professional playing standard. The design included a variety of seating spaces with fresh planting to create people places.
NEXT / PREVIOUS PROJECT
WATERFORD WEST SPORTS PARK
WATERFORD WEST
client : LOGAN CITY COUNCIL
Dunn + Moran entered the Waterford West Sports Park design competition for Broncos Logan. The competition was to produce a state-of-the-art facility for a range of grades of rugby. The scheme which was highly regarded accommodated all user groups required while ensuring enjoyment and playability of the game remained.
NEXT / PREVIOUS PROJECT
GRACEVILLE MEMORIAL PARK
GRACEVILLE
Dunn + Moran were involved with the restoration of some aspects of this historical park and playing fields.
NEXT / PREVIOUS PROJECT
CLEM JONES SPORTS PRECINCT
CARINA
CLEM JONES SPORTS CENTRE is a 42 acre site located in Carina. It caters for 17 active clubs including Rugby League, Hockey, Netball and Swimming. Dunn + Moran were commissioned to establish Design Guidelines for the future transformation of the site. These catered for the shift towards sun-smart sports and a more structured and functional approach to the way in which the centre is used.
NEXT / PREVIOUS PROJECT
DAVIES PARK
SOUTH BRISBANE
client : SOUTHS RUGBY LEAGUE CLUB
SOUTHS RUGBY LEAGUE club is located at Davies Park on Montague Road in West End. Multiple Masterplans were provided for the site, including different levels of intervention. All Masterplan concepts continue to facilitate existing activities and flexible areas for future growth. A private Rugby League Field and new Club house feature in the designs, yet improved circulation and function mean there is more space for multi-use community activity.
NEXT / PREVIOUS PROJECT
BACK TO TOP
CIVIC AREAS & PUBLIC REALM
ALBION TOD
VIEW THIS PROJECT ![]()
WYNNUM COMMUNITY CENTRE & PARK
VIEW THIS PROJECT ![]()
THE GOODS SHED
VIEW THIS PROJECT ![]()
THE HUB
VIEW THIS PROJECT ![]()
WAIGANI NATIONAL COURTS COMPLEX
VIEW THIS PROJECT ![]()
THE P.A. HOSPITAL LINK
VIEW THIS PROJECT ![]()
SANCTUARY COVE
VIEW THIS PROJECT ![]()
HOWARD SMITH WHARVES
VIEW THIS PROJECT ![]()
VILLAGE GREEN TOOWOOMBA
VIEW THIS PROJECT ![]()
VICTORIA PARADE
VIEW THIS PROJECT ![]()
ALBION EXCHANGE
CLIENT: GEON PROPERTY DEVELOPMENT
ALBION EXCHANGE is a unique inner-city development which will further the suburb’s modernisation by creating an energised and connected destination. Stage one of the fifteen stage precinct revolves around Transport Orientated Design and a 2 tower residential development.
The size and quality of the public amenity will transform the inner-city transit node into a green public sanctuary, with a strong emphasis on community interaction and exchange, legibility and accessibility. The proposal includes 4,900sq m of open space and a public plaza connecting the east and west of Albion Road .
NEXT / PREVIOUS PROJECT
WYNNUM COMMUNITY CENTRE & PARK
WYNNUM
client : BRISBANE CITY COUNCIL
THE POCKET PARK & COMMUNITY CENTRE landscape is a green pause in the commercial centre of Wynnum. The parks design capitalised the opportunities of the site: providing a cross block link; preserving significant vegetation on the site; and providing a ‘green carpet’ for the heritage listed community centre while adhering to a limited budget.
NEXT / PREVIOUS PROJECT
THE GOODS SHED
TOOWOOMBA
client : TOOWOOMBA REGIONAL COUNCIL
THE GOODS SHED provided the gateway to revealing a heritage post-industrial iconic landmark for the Toowoomba Community. The aim was
to infuse the industrial and garden city character creating a vibrant community
destination promoting the culture of Toowoomba. The re-use of existing railway tracks, surface treatments and
meadow landscapes were at the forefront of the design.
NEXT / PREVIOUS PROJECT
THE HUB
CABOOLTURE
client : MORETON BAY REGIONAL COUNCIL
THE HUB is a new iconic library and art gallery building as part of the redevelopment of the existing town square precinct. The project was conducted in collaboration with Peddle Thorp Architects and James Cubitt Architects. Dunn + Moran designed a new civic heart for Caboolture’s town centre with an identifiable and connected civic space.
NEXT / PREVIOUS PROJECT
WAIGANI NATIONAL COURTS COMPLEX
PAPUA NEW GUINEA
client : NATIONAL JUDICIARY SERVICES
THE LANDSCAPE DESIGN for the Waigani Court Complex seeks to further embed the architecture to the site, through the creation of robust and functional landscape spaces. The civic importance of the building is reflected in an expansive formal grassed forecourt and landscape stair that forms the primary visual axis to the courthouse. A series of smaller landscape rooms counterbalance the formal entry providing informal landscape spaces for diverse groups.
NEXT / PREVIOUS PROJECT
THE P.A. HOSPITAL LINK
WOOLLOONGABBA
client: CLANWILLIAM PTY LTD
DUNN + MORAN were invited to provide initial ideas for the expansion of the health precinct surrounding the P.A. Hospital. This included a large landscaped plaza over Ipswich Road connecting the two divided areas.
NEXT / PREVIOUS PROJECT
SANCTUARY COVE MASTER PLAN
SANCTUARY COVE
DUNN + MORAN ASSISTED Think Tank with the Master planning of Sanctuary Cove Community. Renovations triggered the need for an overall concept including a new marina and central plaza space. Central to the brief was the need to cater for a variety of events including the annual boat show, yet still provide flexible spaces that support the commercial functioning of the permanent businesses. As an existing site, strategic interventions were needed that could be retrofitted. One such concept was providing husband seats within a car parking bay as seen in the top left image.
NEXT / PREVIOUS PROJECT
HOWARD SMITH WHARVES
BRISBANE
DUNN + MORAN, in collaboration with Nielsen Properties and Cottee Parker Architects, was short listed in a bid for the Howard Smith Wharves redevelopment, under Brisbane’s Story Bridge. The proposal seeks to revitalise a neglected and significant piece of the city, by providing a renowned river front precinct for the people of Brisbane and visitors.
Dunn + Moran engaged Street & Garden Furniture to produce a suite of shelters and furniture that depict the site’s sense of place while integrating art with function. Materials such as concrete aggregates and timbers would be recycled and sourced from site.
NEXT / PREVIOUS PROJECT
VILLAGE GREEN
TOOWOOMBA
client : TOOWOOMBA REGIONAL COUNCIL
DUNN + MORAN were engaged by Toowoomba Regional Council to redesign the existing garden between the Heritage listed Toowoomba City Hall and the Toowoomba Regional Art Gallery. The design aimed to create a cultural forecourt for the art gallery and town hall. A space flexible enough to allow for functions and events while at a scale that ensures use by the community on a day to day basis. The space aims to respect and reflect the historical importance of the surrounding built form.
NEXT / PREVIOUS PROJECT
VICTORIA PARADE ART GALLERY
ROCKHAMPTON
The landscape design of the mixed-use development at Victoria Parade provides a welcoming and relaxing environment along the Fitzroy River. The project offers an opportunity to carefully orchestrate a seamless transition between cultural, retail and residential space. A casual street and river promenade experience brings the outside and inside together which allows for play, display and performance.
NEXT / PREVIOUS PROJECT
BACK TO TOP
RETAIL & COMMERCIAL DEVELOPMENT
LAKES VISTA
VIEW THIS PROJECT ![]()
KAWANA SHOPPING CENTRE
VIEW THIS PROJECT ![]()
ORION KFC
VIEW THIS PROJECT ![]()
WOOLWORTHS DEVELOPMENTS
VIEW THIS PROJECT ![]()
GALLERY HOUSE
VIEW THIS PROJECT ![]()
CARINA LEAGUES CLUB
VIEW THIS PROJECT ![]()
SOUTHSIDE SPORT & COMMUNITY CLUB
VIEW THIS PROJECT ![]()
LAKES VISTA
NORTH LAKES
client : MODERN INVESTMENT
LAKES VISTA OFFICE PARK is a campus style office village within the North Lakes precinct. A key design brief was to limit retaining walls to disguise the entire landscape is built over basement car parking. Through clever design and generous planting areas, the landscape builds and mounds up to the buildings with significantly reduced wall heights. This allows a greater sense of space, framed views through dense planting, as well as short and long-term cost saving benefits.
NEXT / PREVIOUS PROJECT
KAWANA SHOPPING CENTRE
KAWANA
client : MIRVAC
DUNN + MORAN were commissioned by Mirvac for the landscape at Kawana Shopping World. Dunn + Moran focussed on creating oasis’s at a human scale in the large areas of car parking. Covered walkways and dappled light provide a human scale to the space and the addition of seating, bike racks, lighting and signage ensure a well-functioning oasis.
NEXT / PREVIOUS PROJECT
ORION KFC
SPRINGFIELD LAKES
client : MIRVAC
ORION KFC is part of the Orion Springfield shopping district and is located on Main Street, the prime entry into the shopping centre. A cost effective and robust planting design provides a green edge to the precinct entrance while keeping the casual surveillance active.
NEXT / PREVIOUS PROJECT
WOOLWORTHS DEVELOPMENTS
client : WOOLWORTHS
DMLA have been commissioned to provide Landscape Architectural services for numerous WOOLWORTHS DEVELOPMENTS in and around Brisbane.
NEXT / PREVIOUS PROJECT
GALLERY HOUSE
PORTSIDE
client : BROOKFIELD MULTIPLEX
Gallery House is a quality residential development, integrated with the existing Portside wharf precinct. The retail tenancies open onto a large area of public space that enhances port circulation and creates new areas for relaxing, socialising, exercising, dining and unique encounters. The residential towers also offer enjoyment of the outdoors with private and public areas taking advantage of views of the river and city skyline.
NEXT / PREVIOUS PROJECT
CARINA LEAGUES CLUB
CARINA
client : CARINA LEAGUES CLUB & RUBICON
CARINA LEAGUES CLUB is a retail landscape that draws visitors to the club with its bold sculptural design elements. Planting is robust and low maintenance, providing colour and internal views.
NEXT / PREVIOUS PROJECT
SOUTHSIDE SPORTS CLUB
UPPER MT GRAVATT
client : RUBICON DESIGN & CONSTRUCT PTY. LTD
As part of the internal renovations and restaurant expansion, DUNN + MORAN provided designs of both internal and external screening and landscaping. The internal screening included large planters with a feature fluted vine mesh from floor to ceiling. External landscaping included the installation of large ex-ground trees to enhance the entry experience for patrons.
NEXT / PREVIOUS PROJECT
BACK TO TOP
ENVIRONMENTAL MANAGEMENT
MUDGEERABA REHABILITATION MANAGEMENT
VIEW THIS PROJECT ![]()
BROOKFIELD CREEK REVEGETATION
VIEW THIS PROJECT ![]()
MUDGEERABA REHABILITATION
MUDGEERABA
client : CARINITY
DMLA were engaged to establish a plan for the rehabilitation of more than 100 Acres ephemeral wetlands on the Gold Coast. Our plan for the wetlands recognised that the degradation of the wetlands had been progressive over more than 100 years and its ability to ‘bounce back through the use of fire’ to create a social and ecological asset. An 8-year rehabilitation program was devised following technical advice from consulting ecologists.
NEXT / PREVIOUS PROJECT
BROOKFIELD CREEK REVEGETATION
BROOKFIELD
client : PAYNTER DIXON QLD PTY LTD
BROOKFIELD VILLAGE provides a semi-rural setting in the western suburbs of Brisbane. Dunn + Moran were commissioned to provide a series of landscapes to suit the multiple levels of care offered on site. This included opportunities for more recreational facilities and park lands, featuring a rehabilitated waterway corridor, secured courtyards and manicured spaces.
Creek bed revegetation management program was part of the development where DMLA provided plans and conducted inspections.
NEXT / PREVIOUS PROJECT
BACK TO TOP
GET IN TOUCH:

MAIL:
P.O. Box 5799
West End, Qld 4101
VISIT US:
Level 2, Rowes Building,
235 Edward Street,
Brisbane Qld 4000

